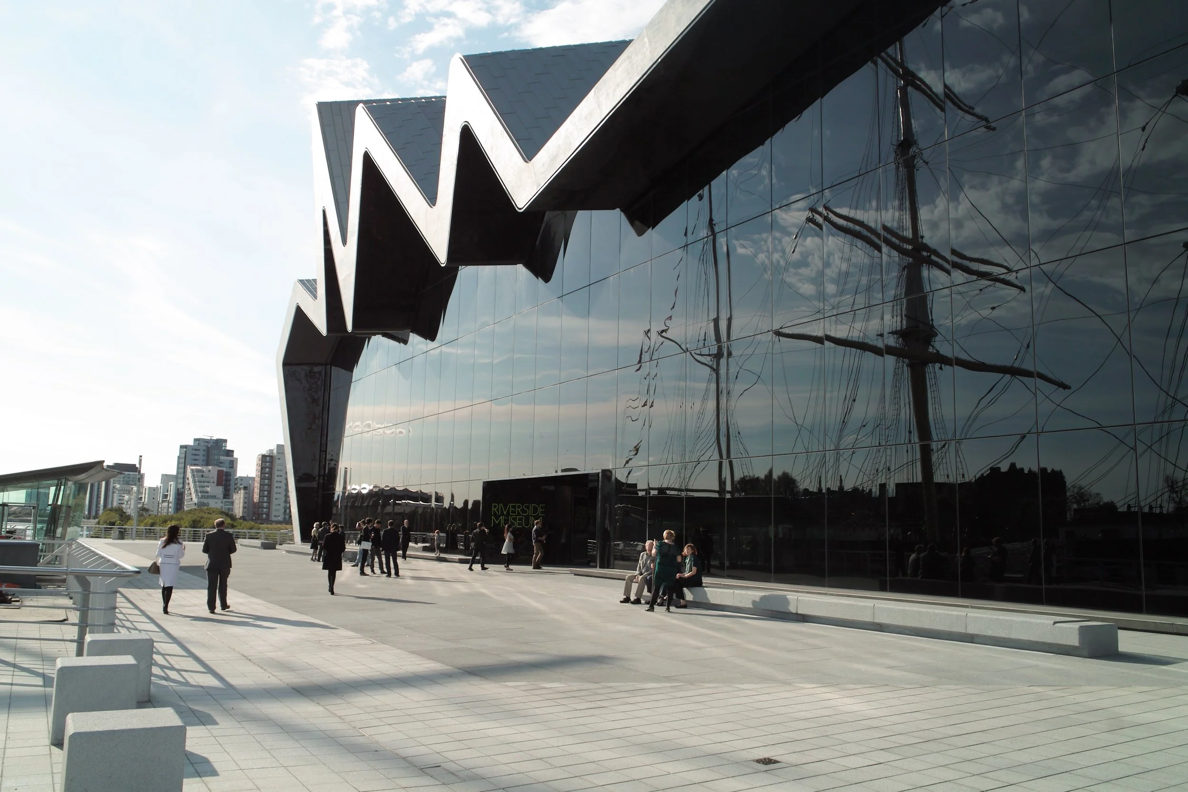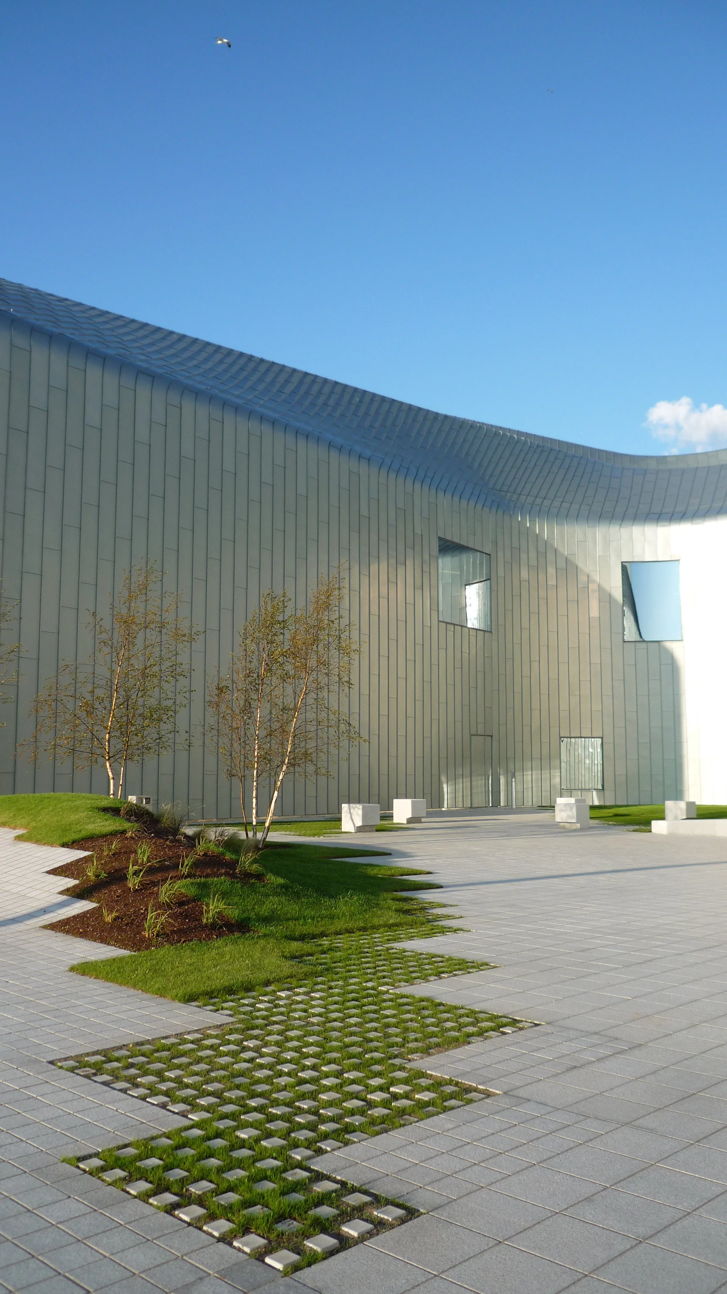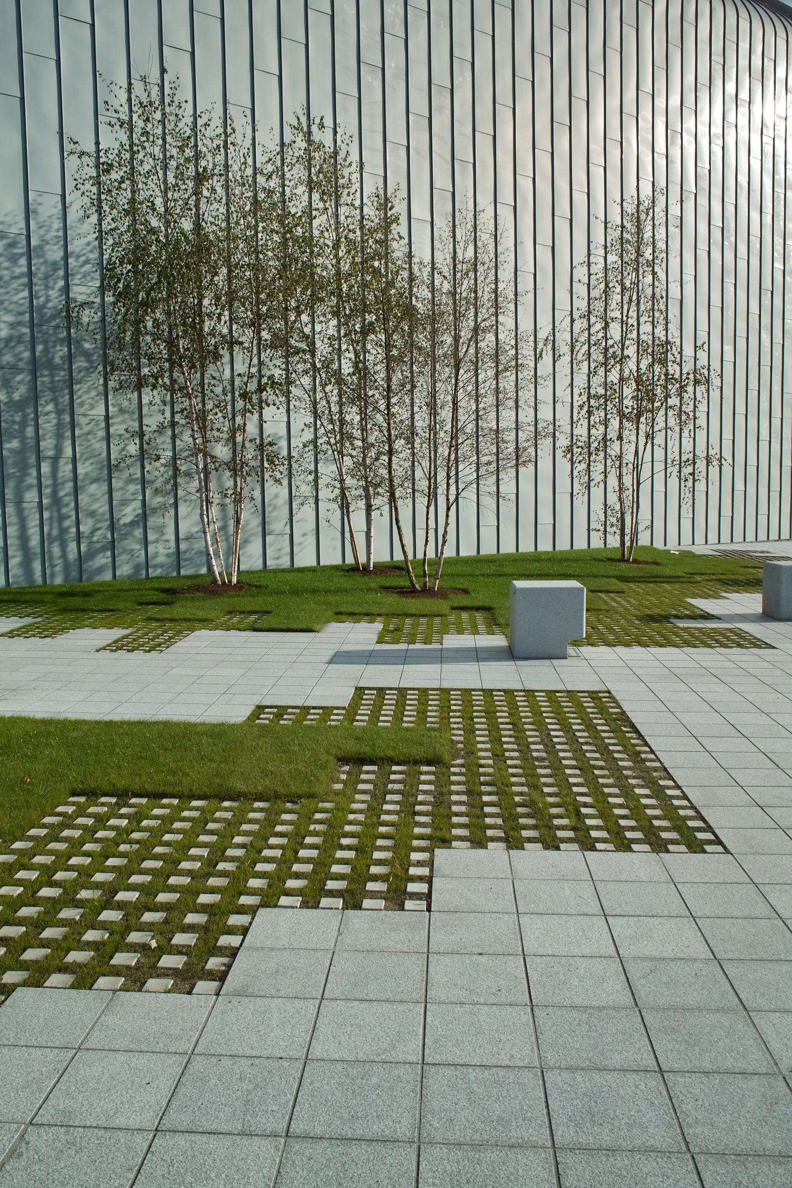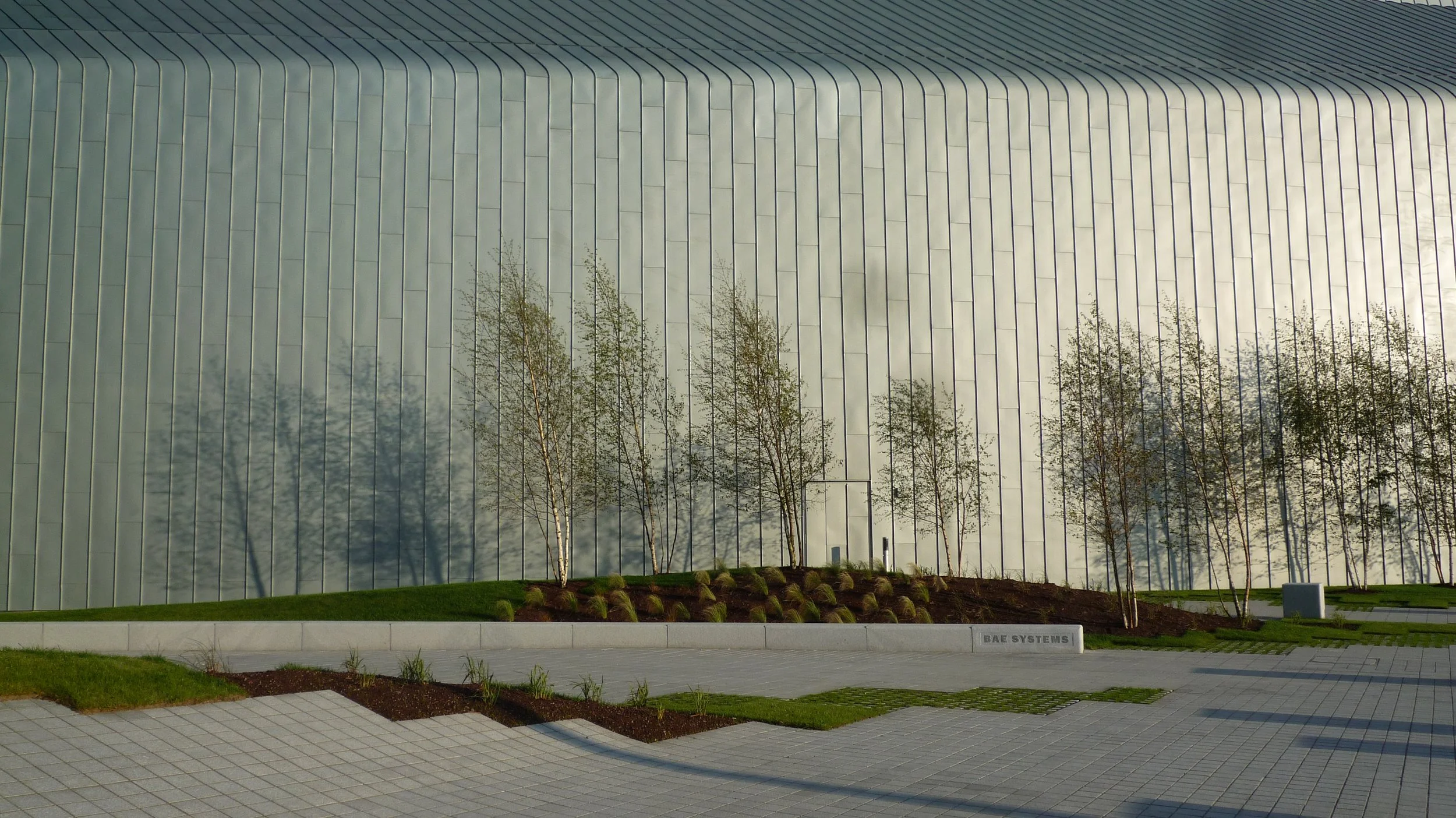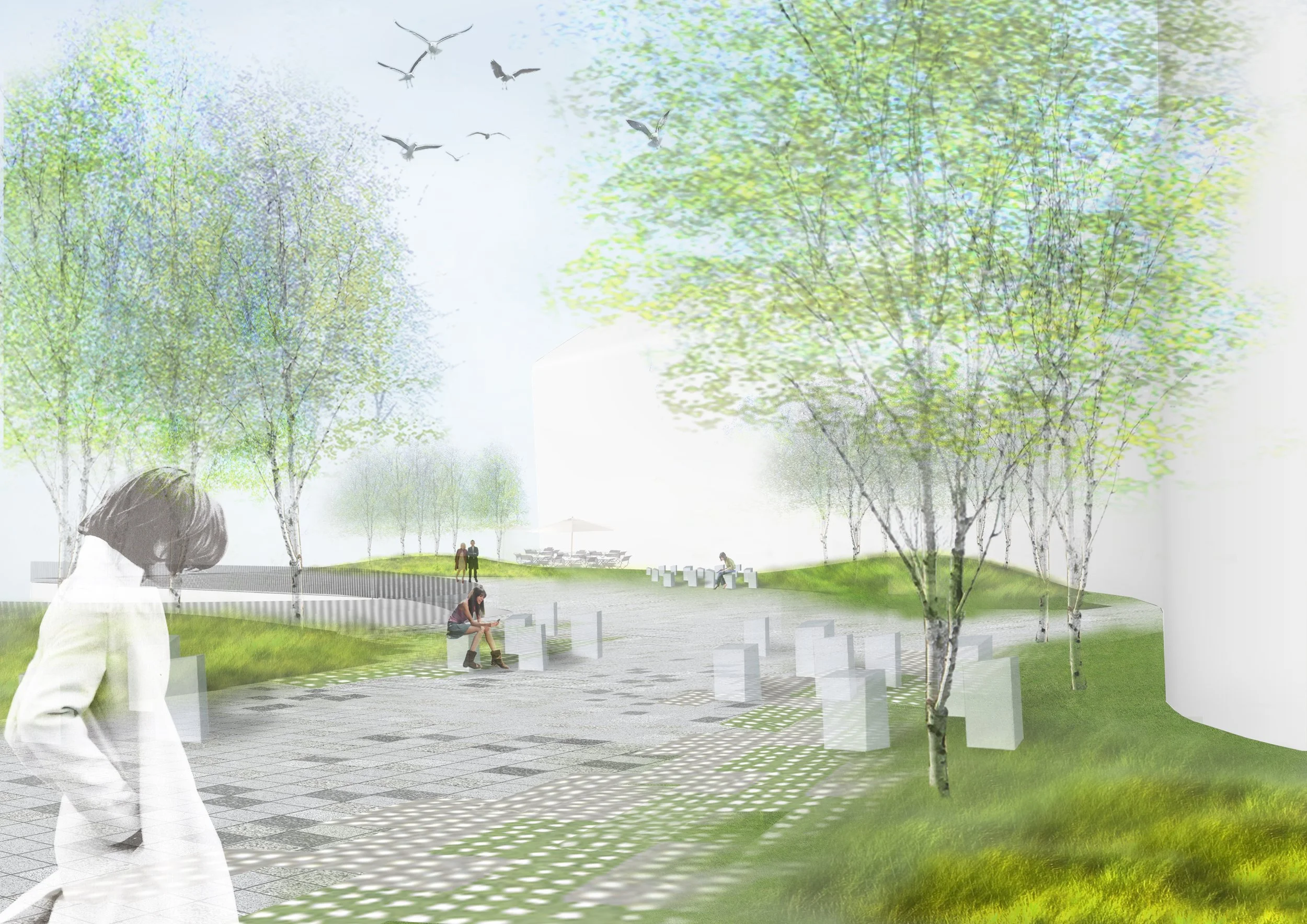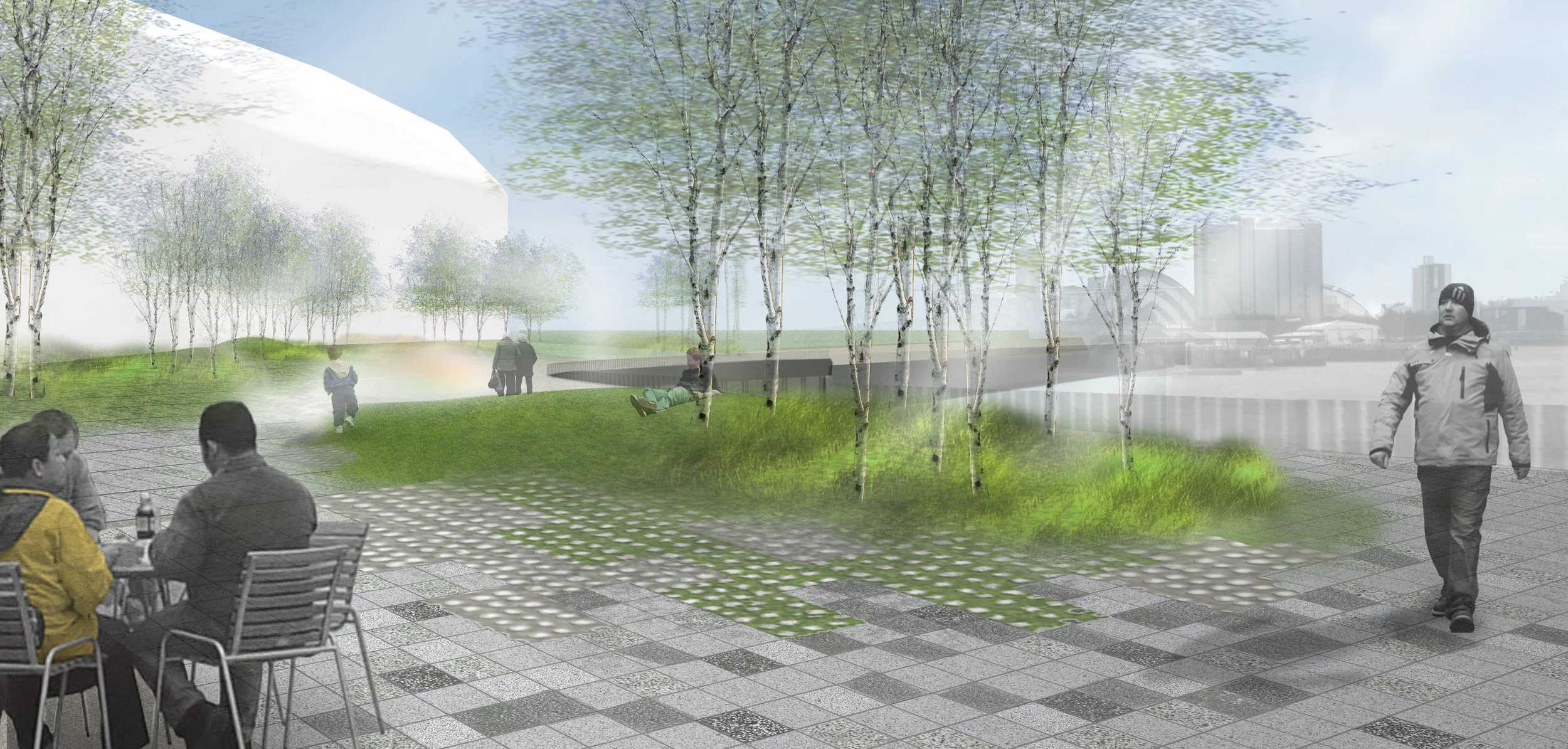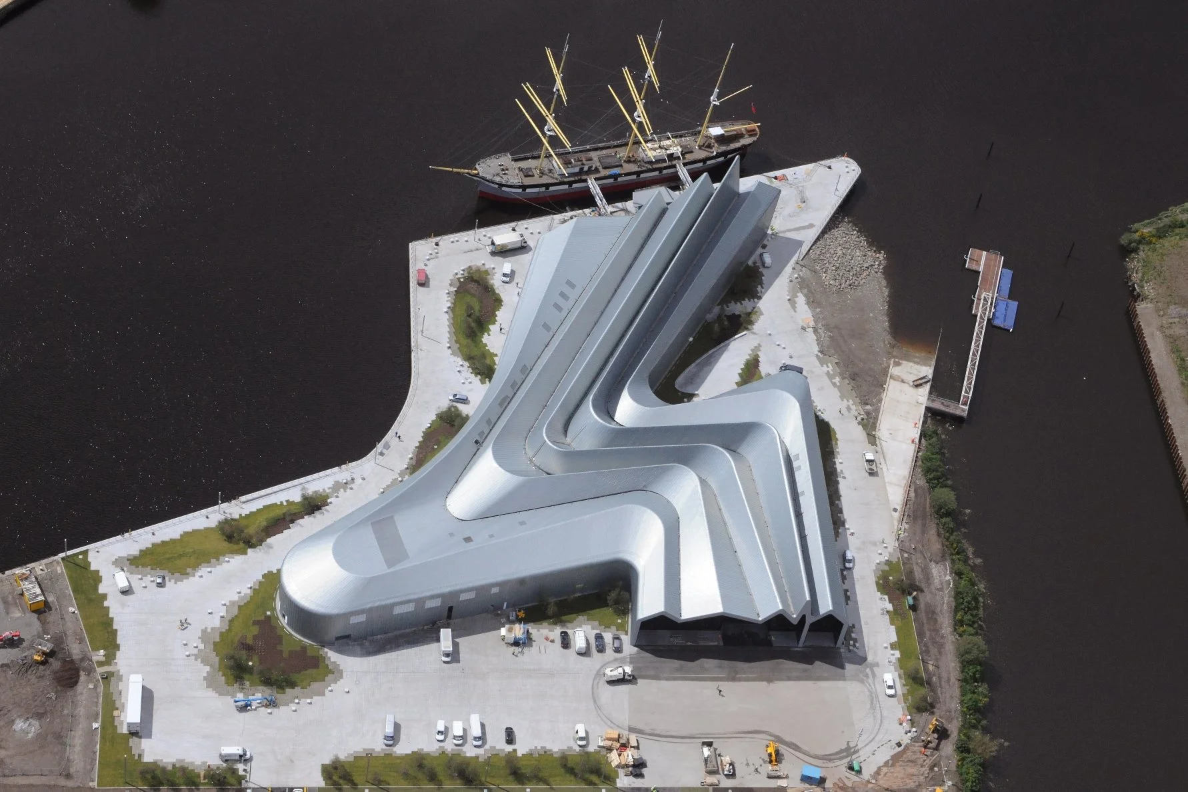
Transport / Museum
Riverside Museum
Glasgow, UK 2004 - 2011
At the confluence of Rivers Clyde and Kelvin
The Riverside Museum celebrates the confluence of the Clyde and river Kelvin symbolizing a dynamic relationship between city to river. The concept follows the idea of a single surface laid across the wider site, with fluid changes in levels and blurred boundaries between hard and soft landscape. The landscape is designed in such a way to direct activities around the building. The scheme is designed to allow over time to be seamlessly integrated with the wider site through gradual level changes and a continuous Riverside Walk. The area of influence would include both sides of the Event square, up to the foot bridge on the West side, the delivery and disabled car parking area, and reaching into the green area to the East of the building. A line of trees along the existing ferry quay reduces the exposure to the prevailing winds.
Riverside Museum Glasgow
Location: Glasgow / UK
Typology: Museum
Site area: 2 ha
Year: 2004 - 2011
Status: Built
Role: Lead Landscape Consultant
Client: Glasgow Life
Collaborators: Zaha Hadid Architects
Image credits: GROSS. MAX., Glasgow Life
Prizes:
European museum of the year, Riverside museum, Glasgow


