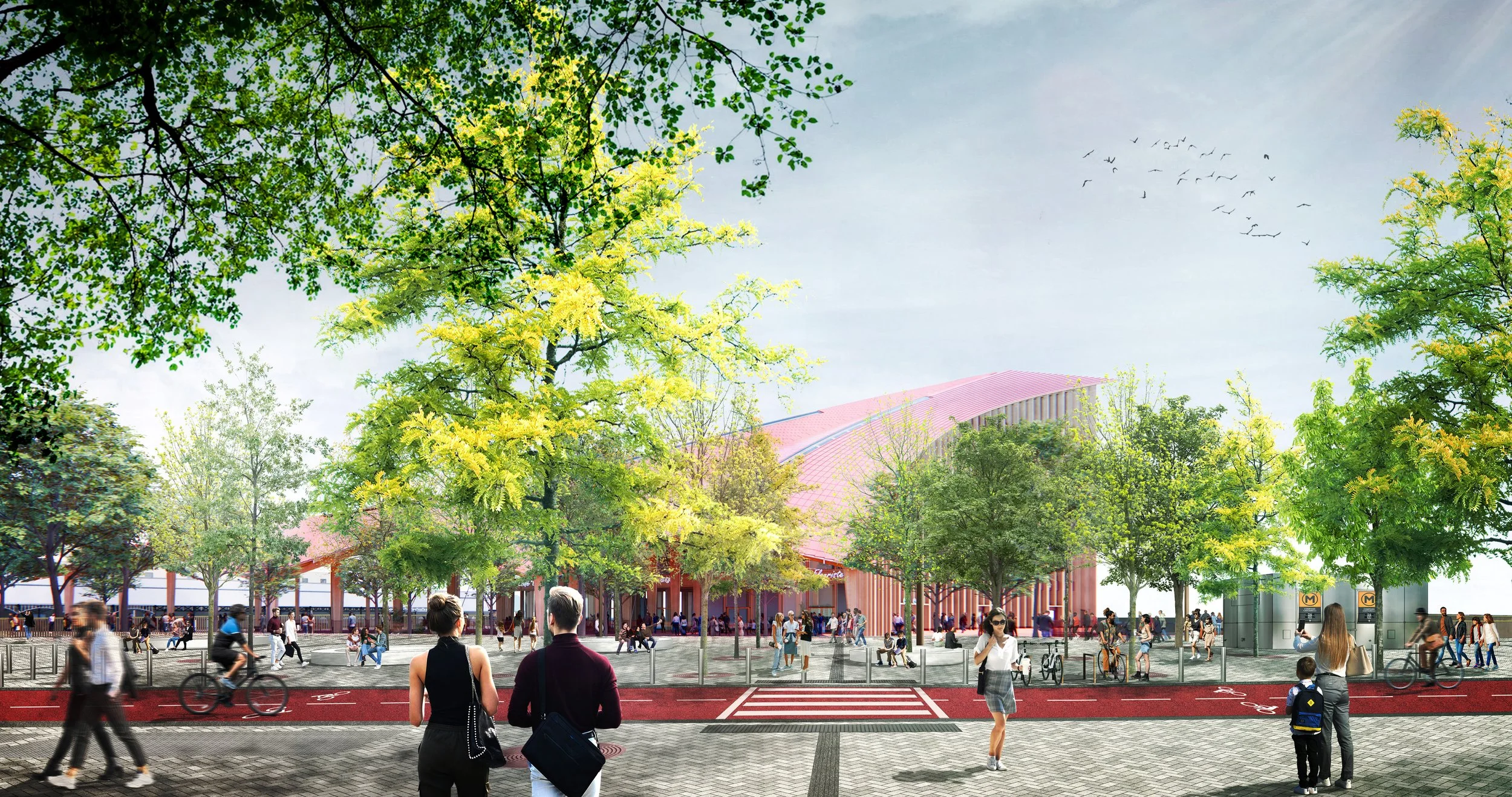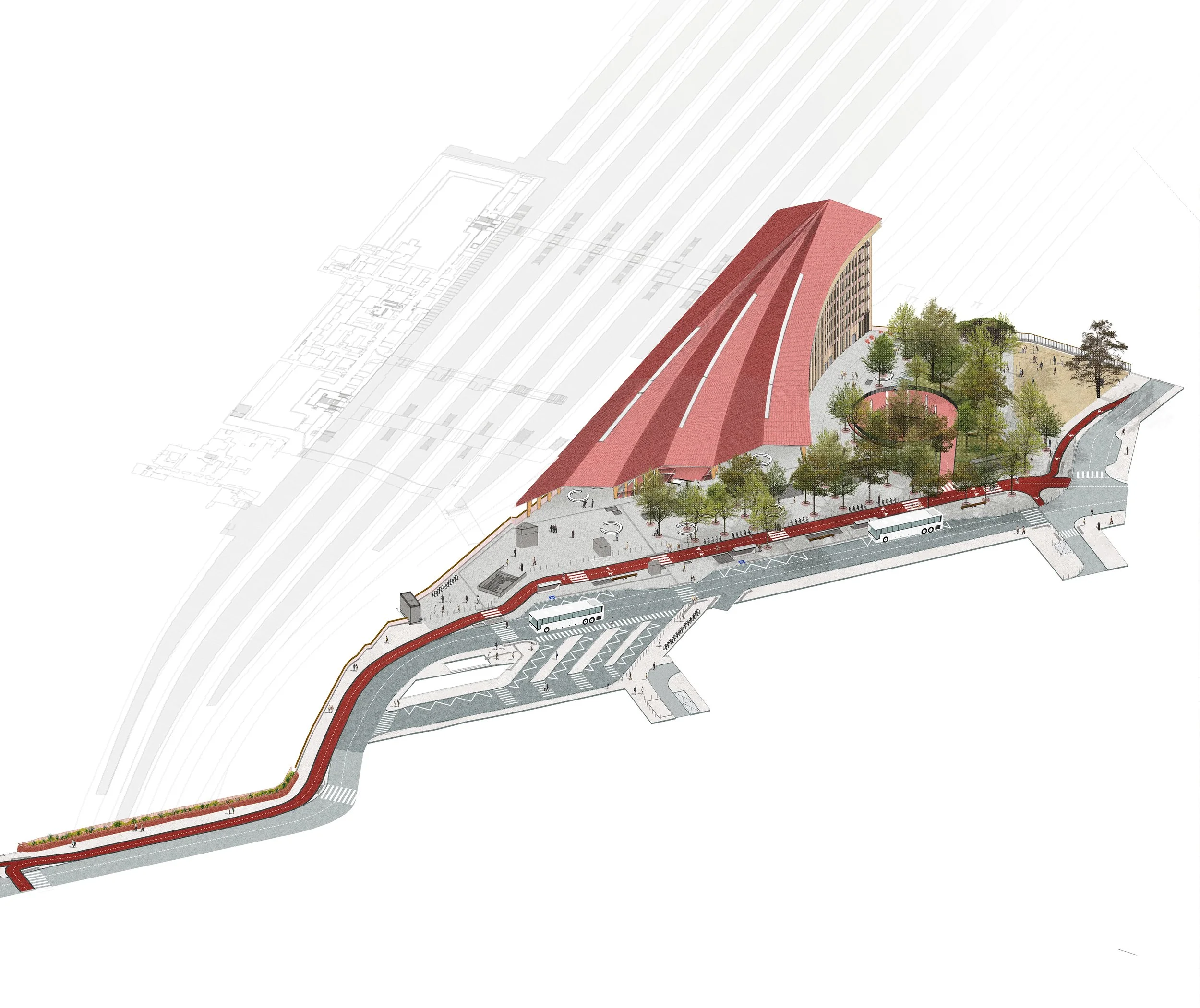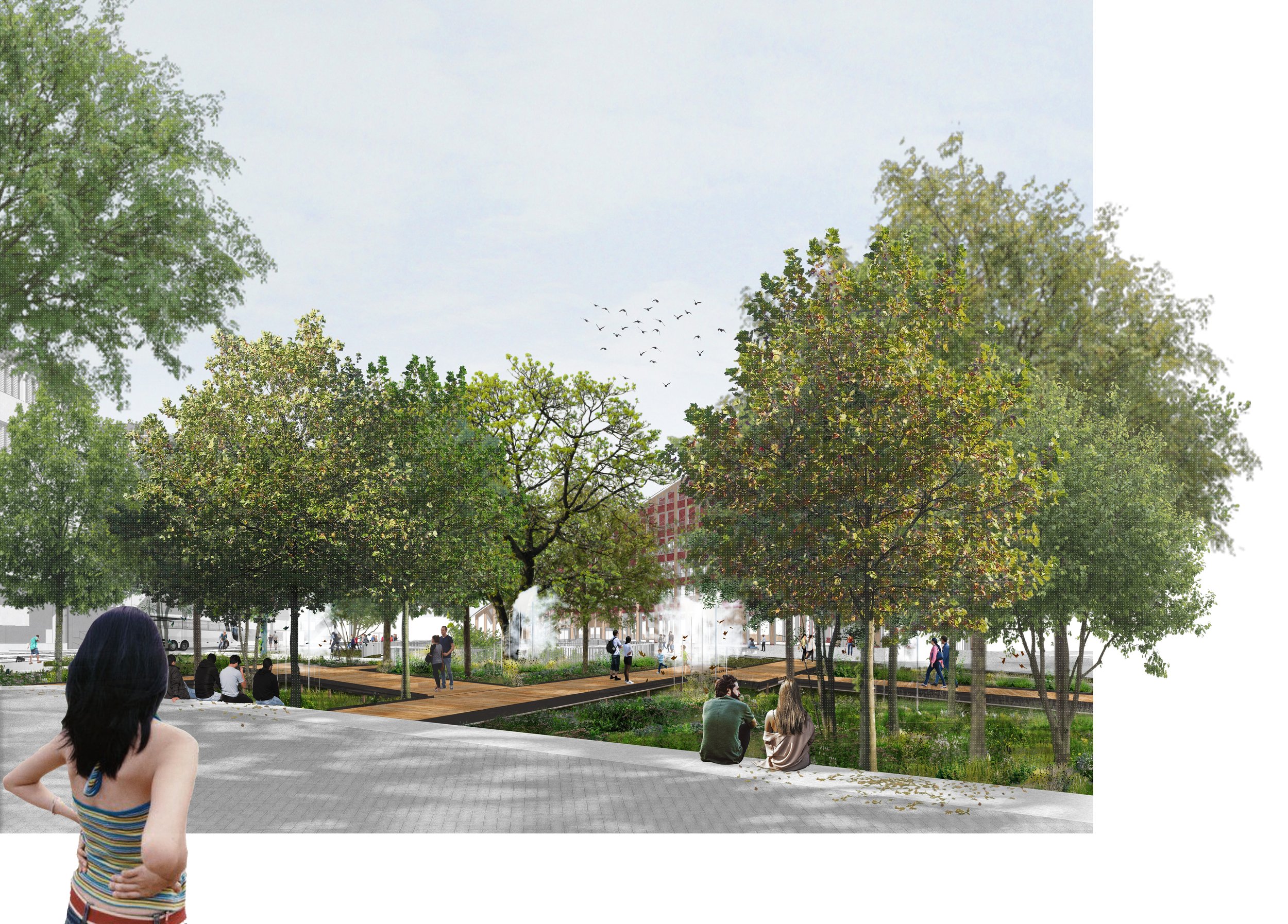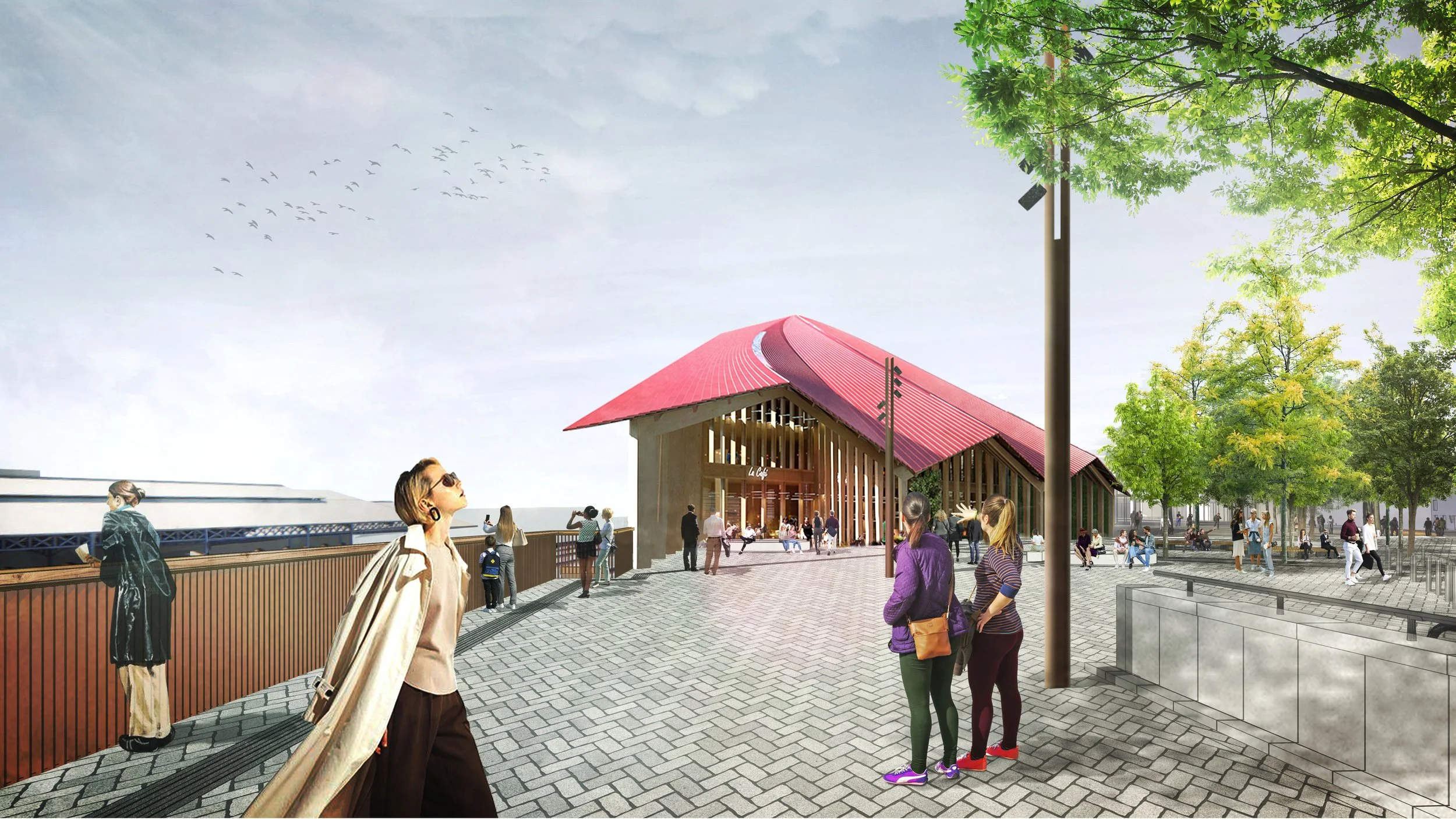
Station Square / Station Garden
Parvis Marengo
Toulouse, France 2021 - date
A fusion between square and garden
GROSS. MAX. is part of an international design consortium commissioned to restructure the Grand Matabiau railway station precinct over an eight-year period. The entire developments site covers 135 ha in the eastern part of the historic ‘La ville en rose’ city centre of Toulouse. As part of the overall strategy GROSS. MAX. takes lead in the design of a new multimodal transport hub square -Parvis Marengo- which flows into a new transport hall concurrently designed by BIG. The design of BIG was chosen after a limited competition set within the parameters of the overall urban strategy and is constructed mainly in laminated wood, terra cotta brick and covered by a dramatic sloped rose-colored roof. The Parvis Marengo dove tails the city’s pedestrian and bicycle flows towards the east, acting as a link between the city center, the Unesco-listed Canal du Midi and the Pérole neighborhood. The public realm is designed as a fusion between the square and the garden. The objective is to create an open square paved with sets of local quarried granite and planted with a dynamic grid of shade trees, connecting the Halle des Mobilités, the bus station and the two metro lines, and a patchwork of rain garden puddles in the north-eastern part of the square. Parvis Marengo will provide new experience of nature in the city in times of climate change. The project will install a new soft dynamic infrastructure and is based upon fluid and adaptive spatial strategies. It connects urban hydrological functions with vegetation and forms a green infrastructure which is part of the urban system. The square will contribute to the improvement of the urban micro-climate and the quality of life of both commute travelers and residents. It will express and articulate the entwinement of the biological and the cultural and celebrate both biodiversity and cultural diversity.
Parvis Marengo
Location: Toulouse / France
Typology: Public Realm
Site area: 10 ha
Year: 2021 - date
Status: Under development
Role: Lead Landscape Consultant
Client: Europolia
Collaborators: Güller Güller Architecture Urbanism, Bjarke Ingels Group/ Artelia
Image credits: GROSS. MAX.



