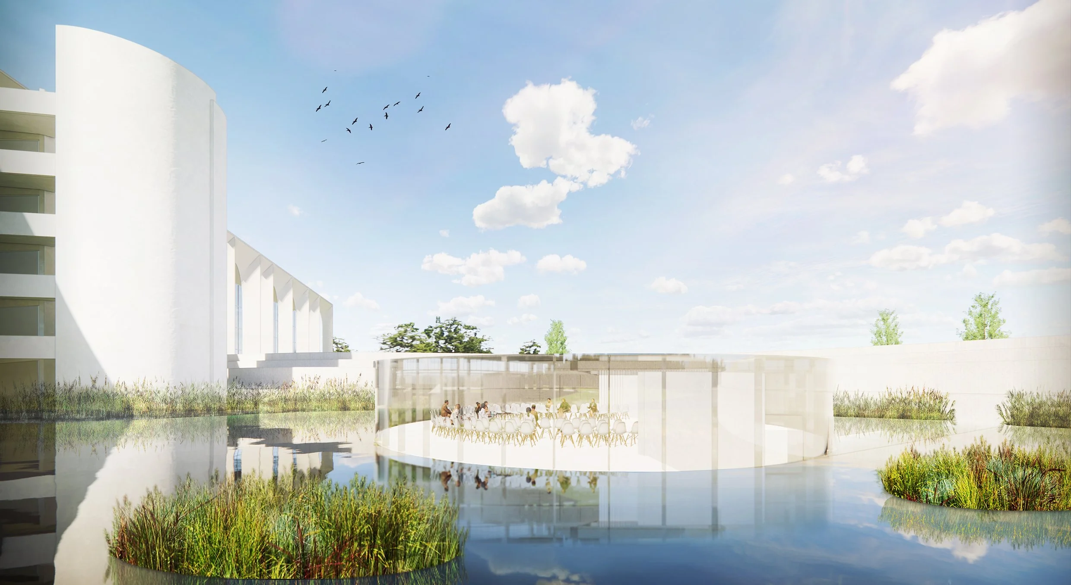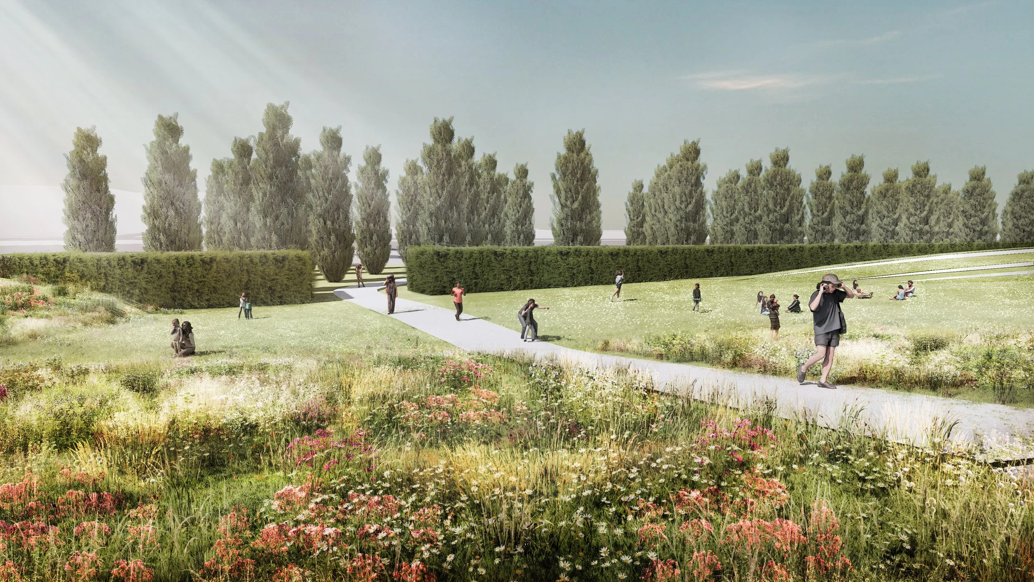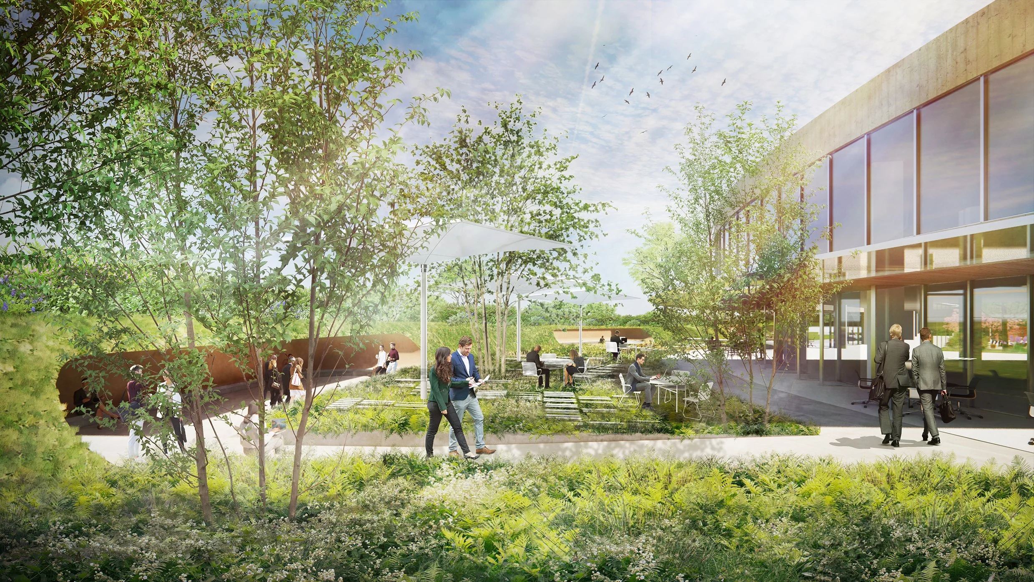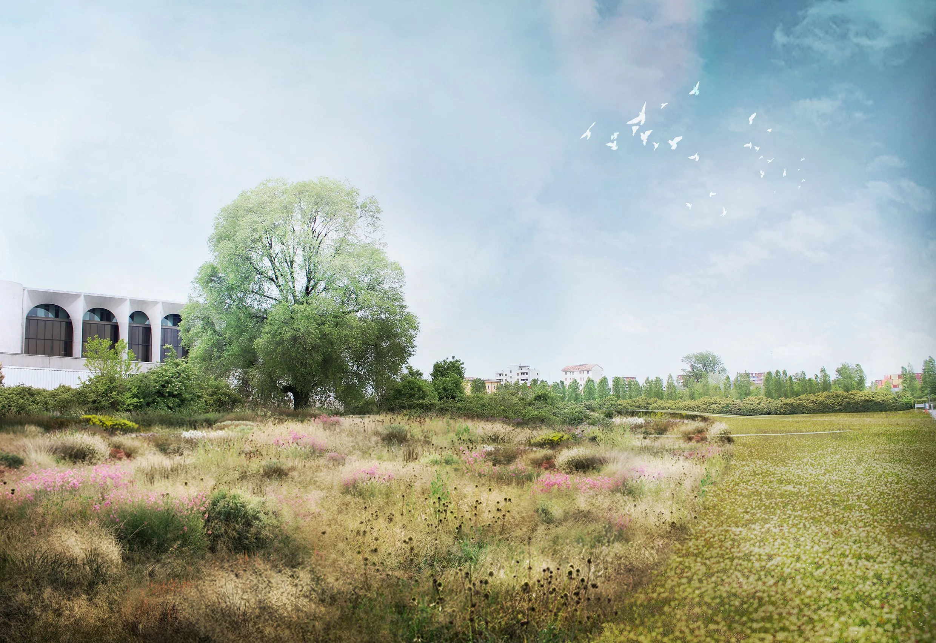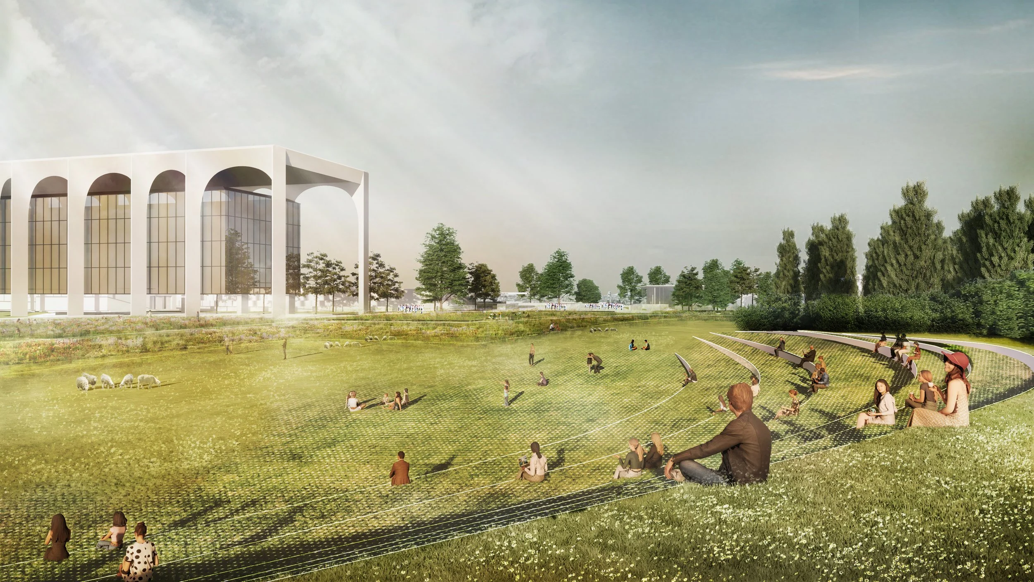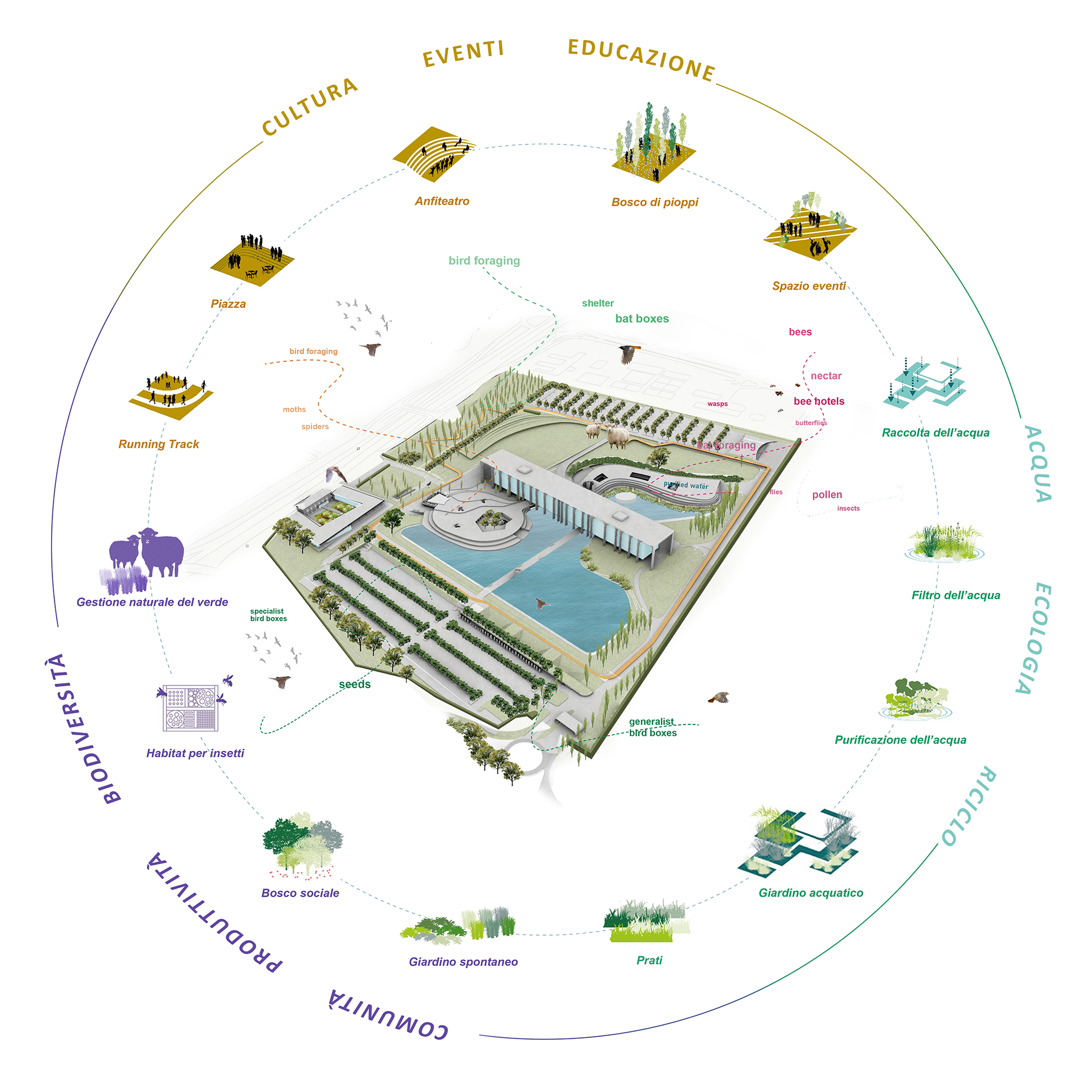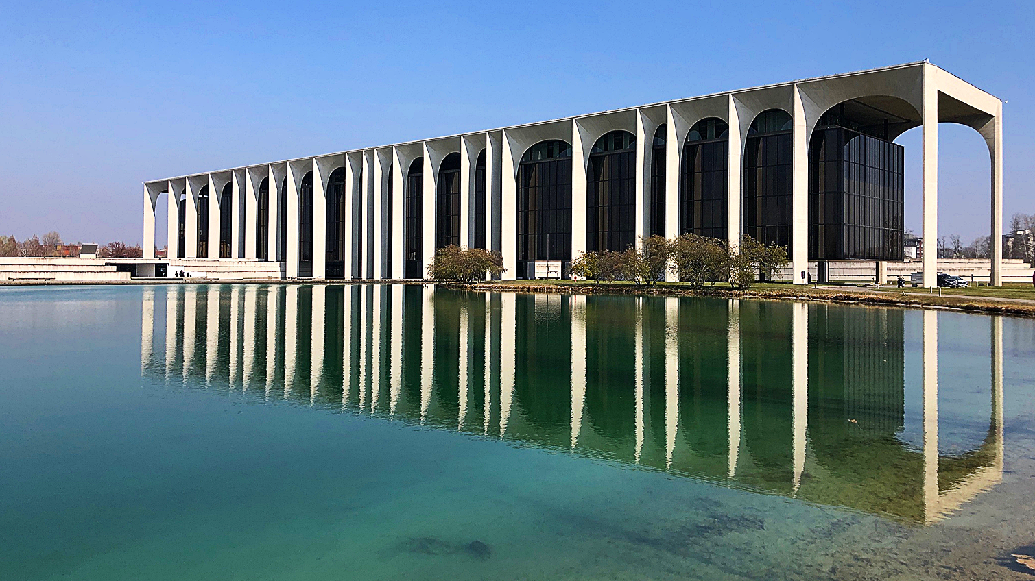
Work / Play
Palazzo Mondadori
Milan, Italy 2022 - date
How to rejuvenate a modernist masterpiece
The setting of the Oscar Niemeyer designed Mondadori building within the Porcinai designed landscape makes the combined ensemble one of the 21st century most striking and unique architectural compositions based on modernist principles, but with a resonance to both the classical and pastoral. The landscape setting reflects upon the essential characteristics of the surrounding Lombardy landscape with its open water, water meadows, poplar plantation and hedgerows. The strong linearity of Oscar Niemeyer building gains the quality of a heroic infrastructure such as that of Roman aqueduct or bridge in the countryside. The physical transcends into the metaphysical. Our approach to the landscape rejuvenation project has been twofold. On the one hand to respect the coherence, integrity and wholeness of the original designed landscape whilst also considering a new programmatic overlay to activate the site to changing circumstances and requirements of the 21st century.
Palazzo Mondadori
Location: Milan / Italy
Typology: Estate Masterplan
Site area: 18 ha
Year: 2022 - date
Status: Under development
Role: Lead Landscape Consultant
Client: Generali Assicurazioni
Collaborators: Carlo Ratti Associati + Italo Rota
Image credits: GROSS. MAX.

