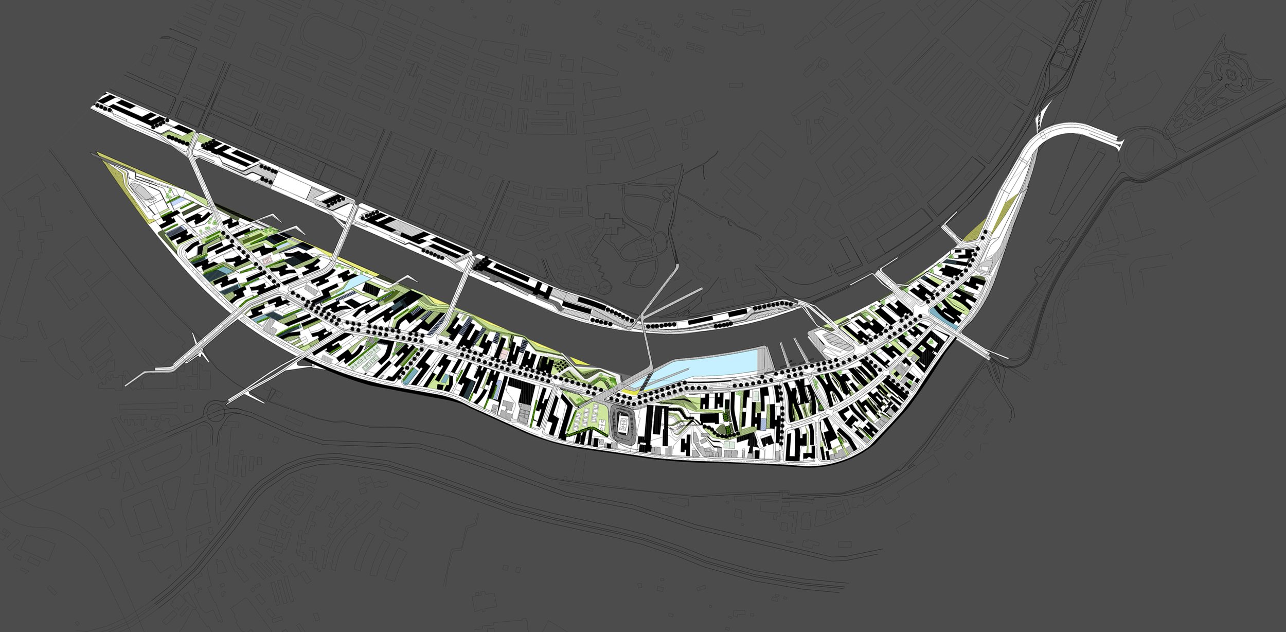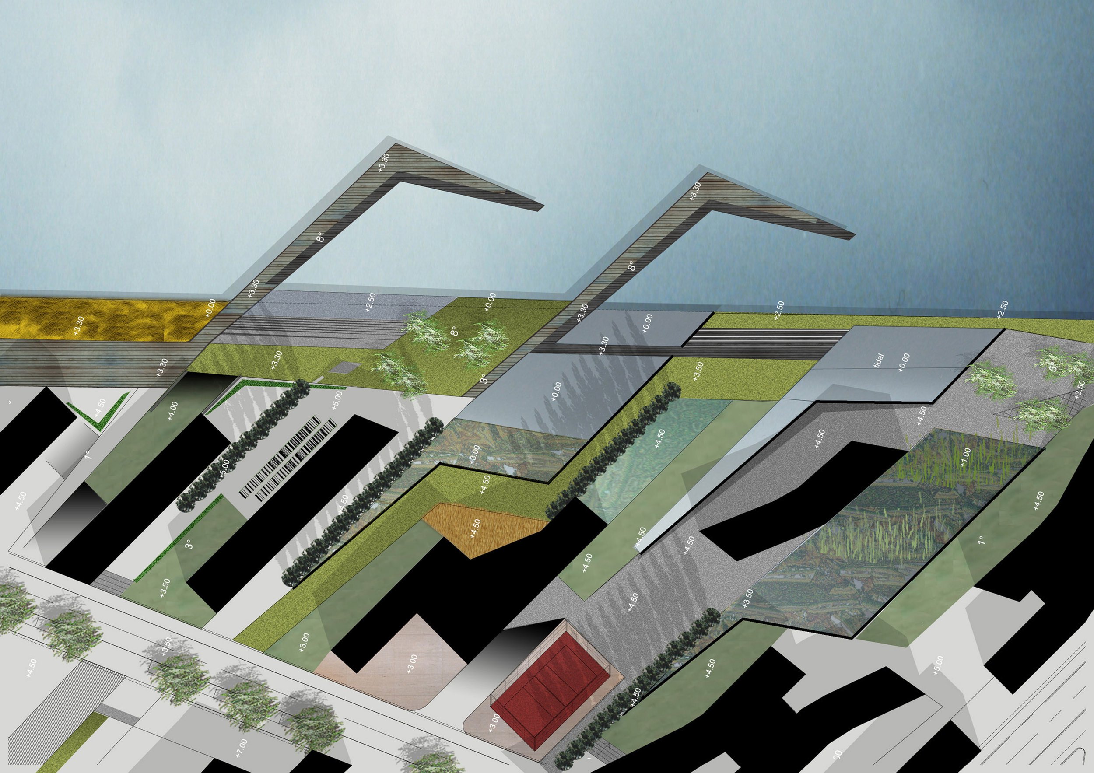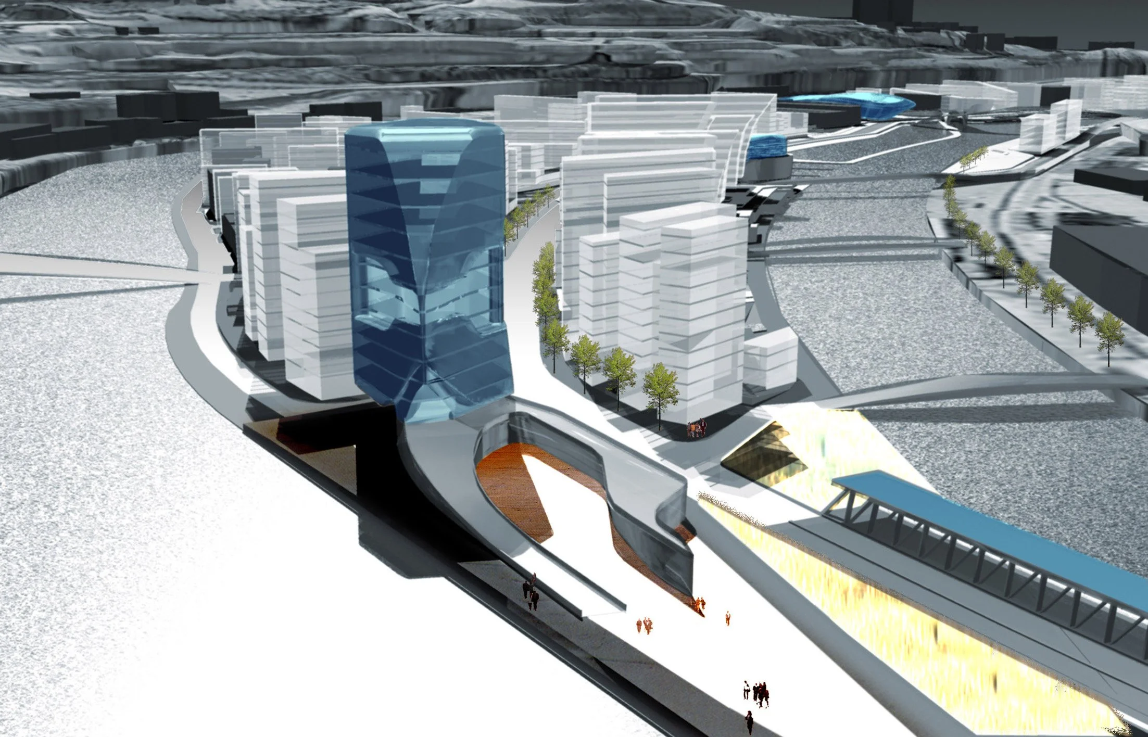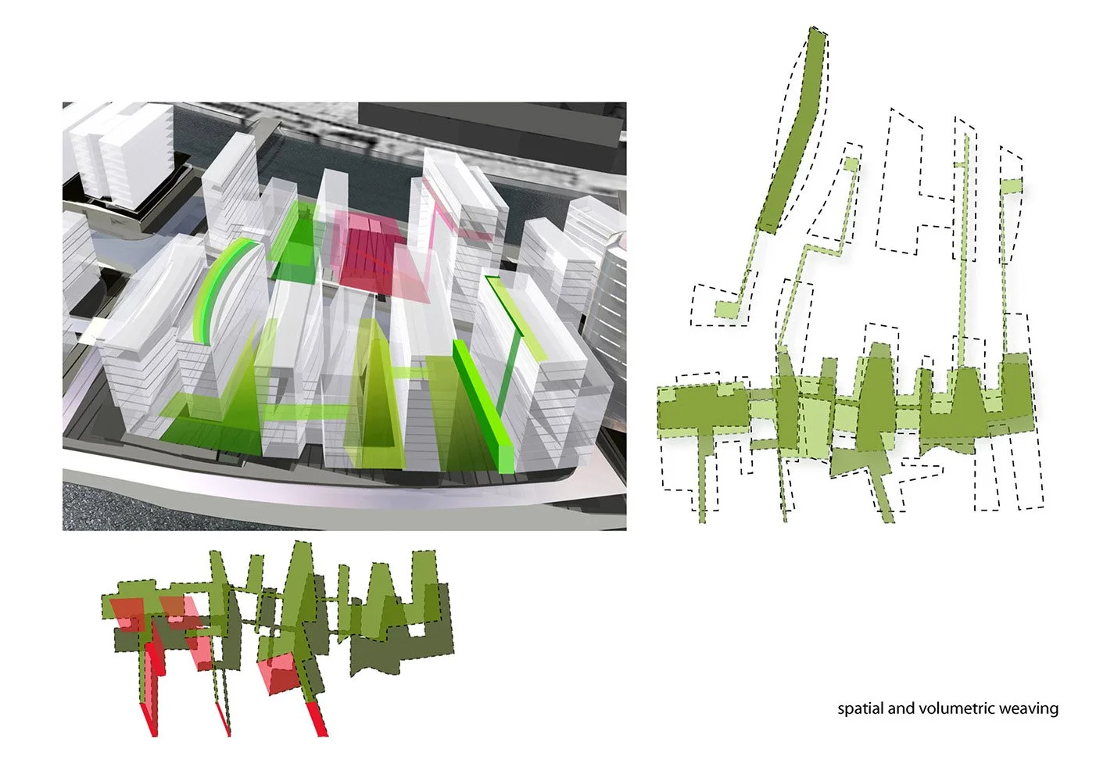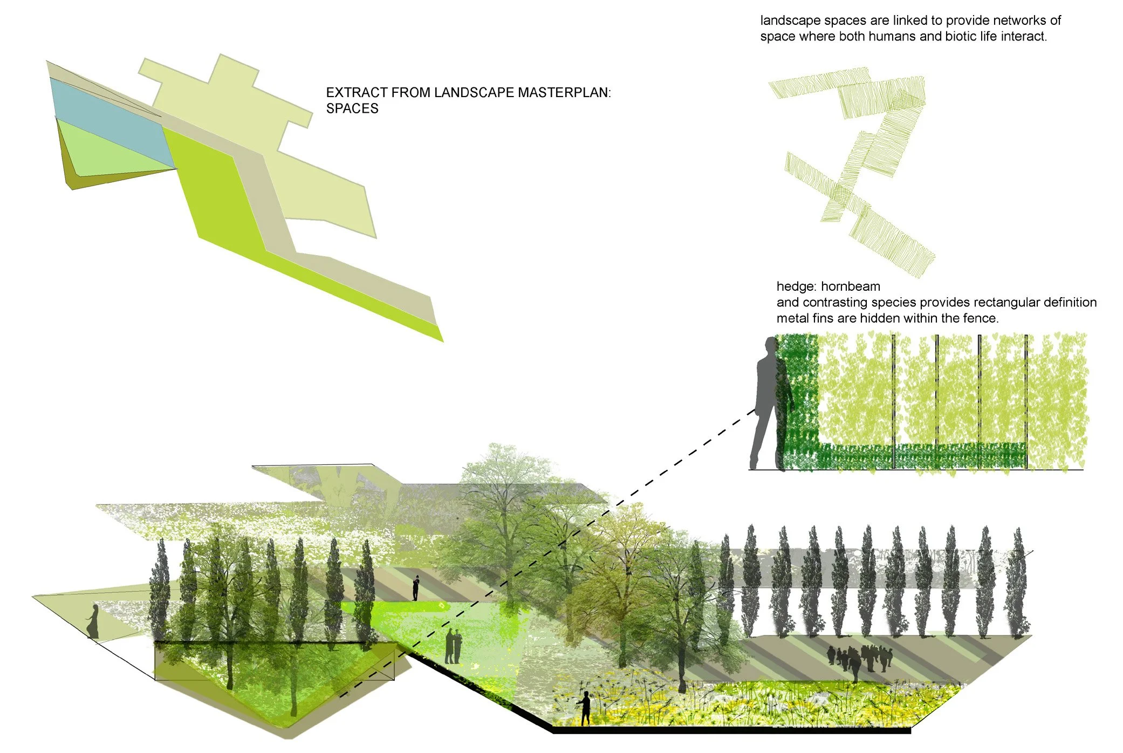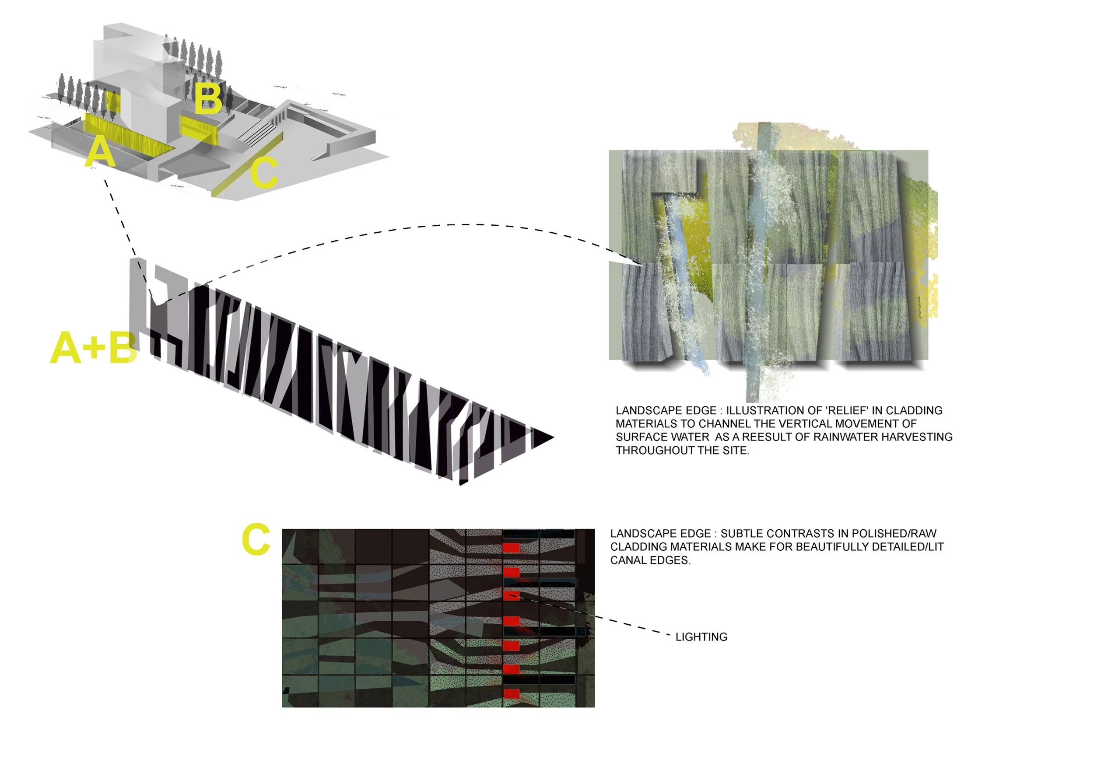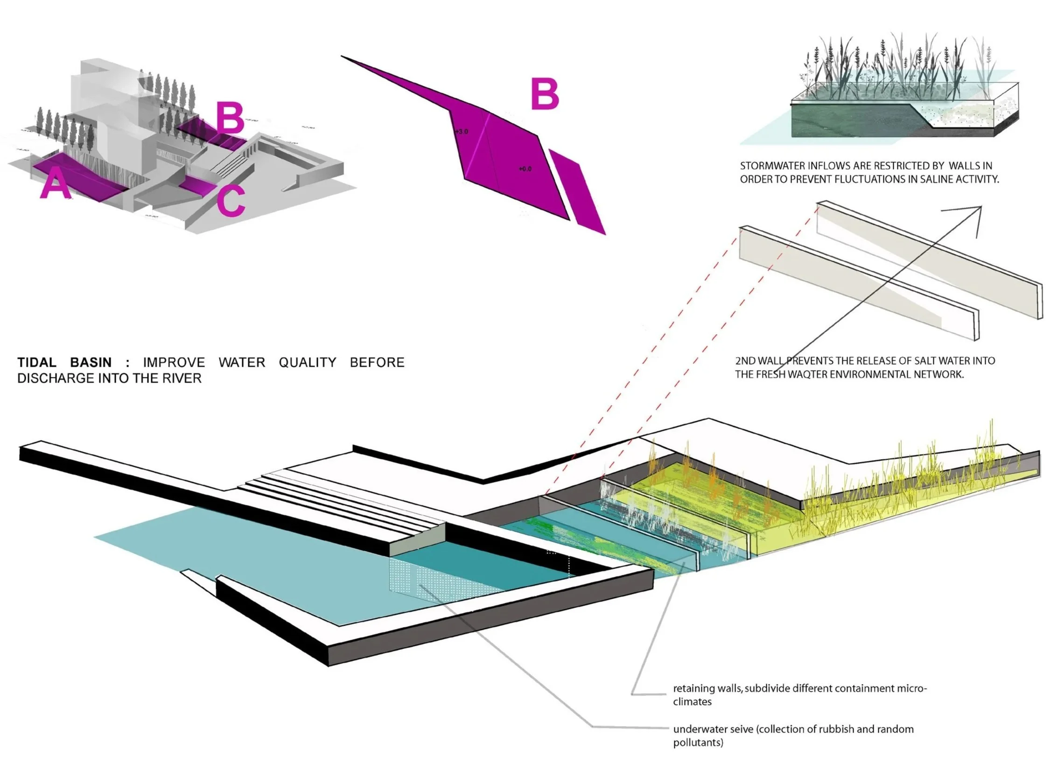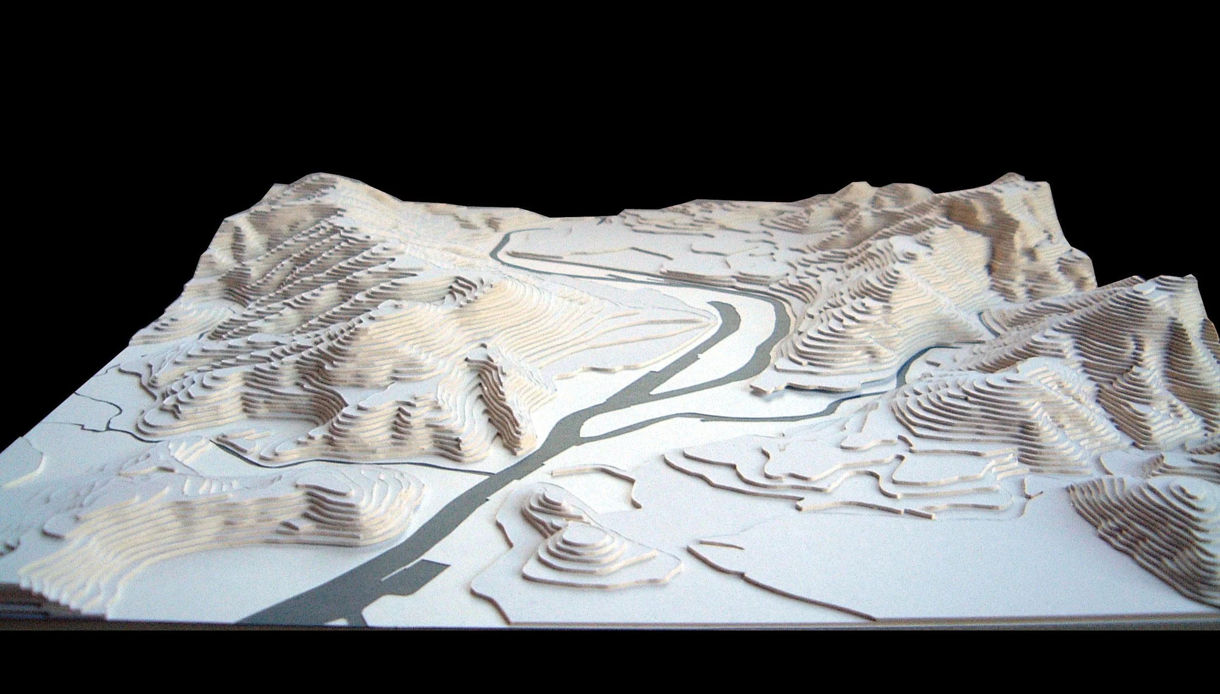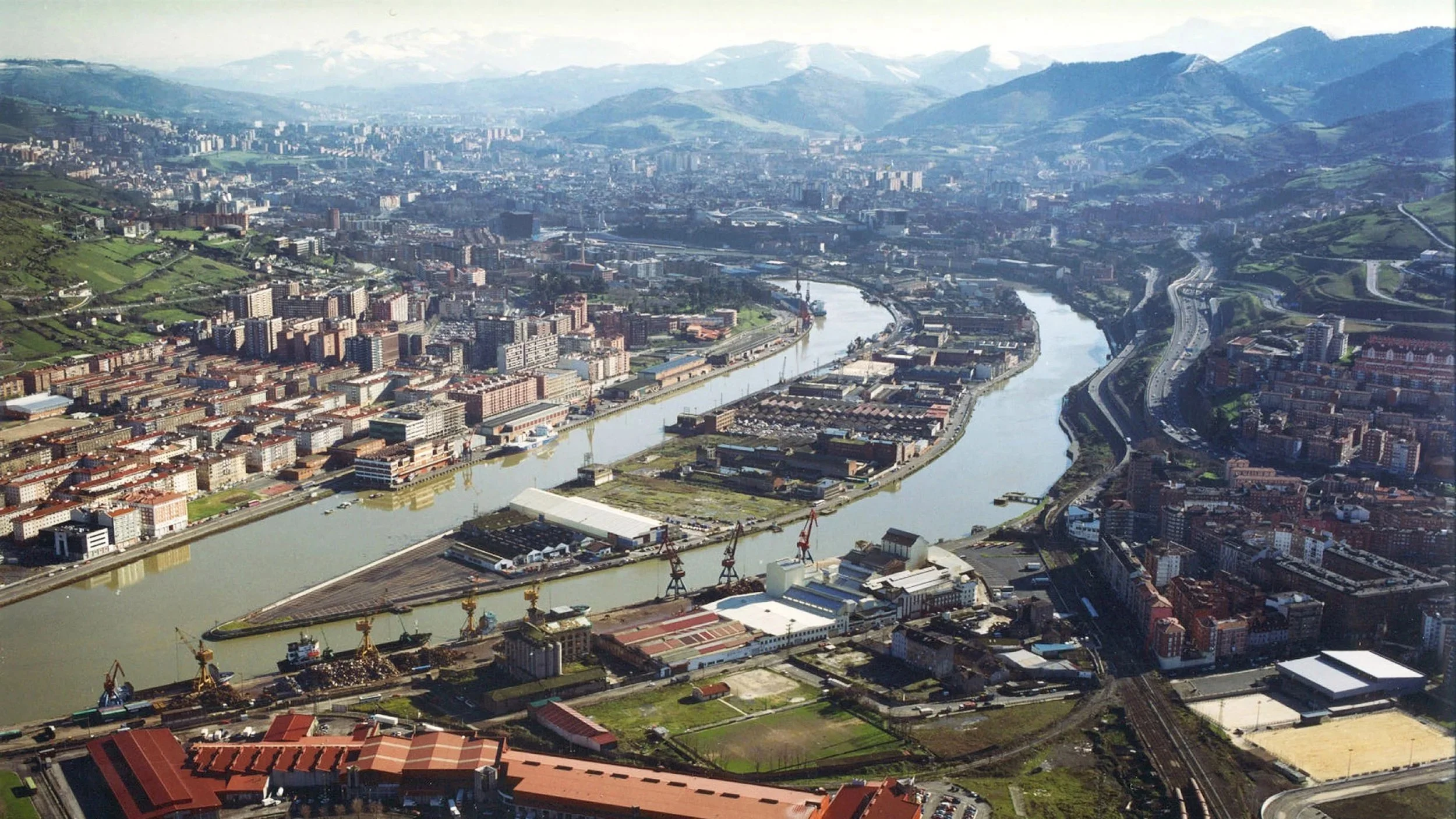
Transversal / Longitudinal
Zorrotzaure Masterplan
Bilbao, Spain 2003 - 2005
In 2003 Zaha Hadid Architects in collaboration with Arup & Partners and GROSS.MAX. were commissioned to develop a concept Master Plan for the peninsula of Zorrotzaurre; an area of 64 hectares of former docklands stretching a long curve along the Nervion River just across the city centre. This former port and industrial area will become home to 15.000 new residents and workspace for some 6000 people. The canal that separates it from neighbouring communities will be extended for flood control purpose. The bold approach of the proposal ensure that the surrounding topography and the broad curve of the Nrvion will subtley influence Bilbao’s well defined urban grid. The dramatic contrast between floodplain and surrounding hills has been optimized to provide a clear identity. Zorrotzaure will define new life and work styles within a strong and differentiated local identity. While urban planning and design often result as a two-dimensional arrangement of the brief in plan the approach of Zaha Hadid Architects emphasizes the exploration of the site’s spatial qualities and potentials to be discovered through a three-dimensional process of ongoing drawing and review. At Zorrotzaure the design team envisaged a unique opportunity to integrate urban living together with the rich and diverse estuarine environment that has long supported the city. The landscape framework is composed of transversal and longitudinal landscape element. While. The transversal elements cut across the peninsula and reflect the original settlement pattern, the longitudinal ones connect the different districts along infrastructural lines. Open spaces are interwoven with build form to create a network of urban spaces. The river’s tidal range as well as flood protection have informed the design to seamlessly integrate, urban structure, infrastructure, build form and open spaces. Raised decks open to the activated water edge. Composed vistas onto the waterfront and, framed by the skyline of rugged hills beyond provide orientation. A series of interlinked water elements such as rills, ditches, cascades and retention pools and tidal gardens animate the public space, modify the microclimate and form part of an integrated system of surface water run-off. Ponds, channels and reed beds create varied atmospheres and habitats that closely link the built fabric with the river landscape
Zorrotzaurre Masterplan
Location: Bilbao / Spain
Typology: Urban Masterplan
Site area: 85 ha
Dates: 2003 - 2005
Status: Under development
Role: Lead Landscape Consultant
Client: City of Bilbao
Collaborators: Zaha Hadid Architects, Arup
Image credits: GROSS. MAX.
Publications:
Eelco Hooftman Zorrotzaure Masterplan Topos
Alexandra Papadakis Zaha Hadid Innovation Zorrozaure Master PlanNew architecture 08/09
LAE Foundation (ed) On Site Landscape Architecture in Europe BIrkhäuser 2009
Uje Lee (Ed) GROSS. MAX. C3 Landscape Seoul 2009

