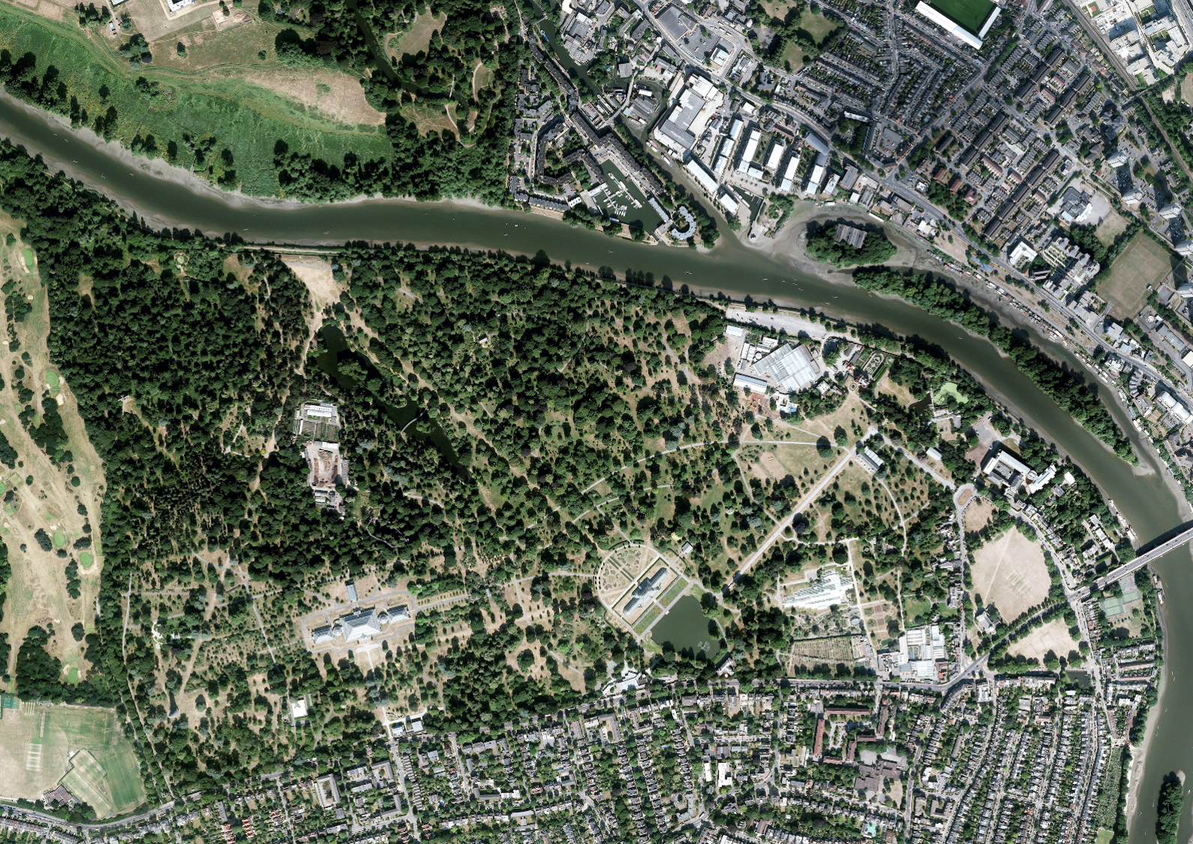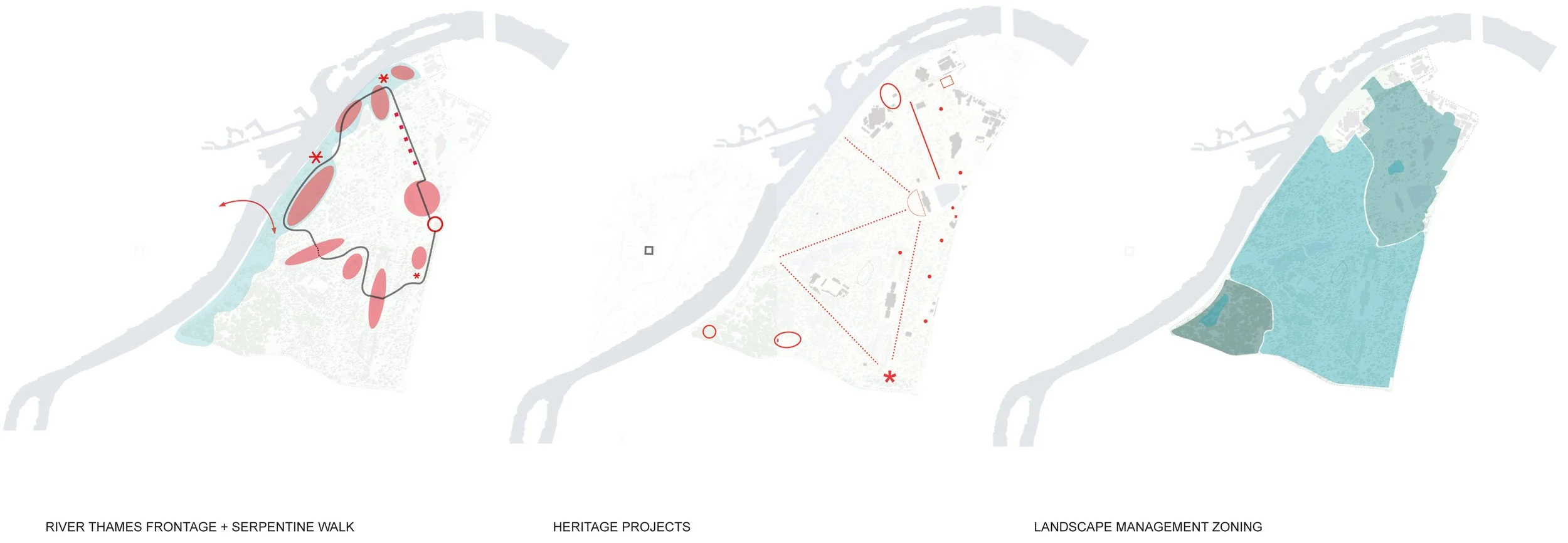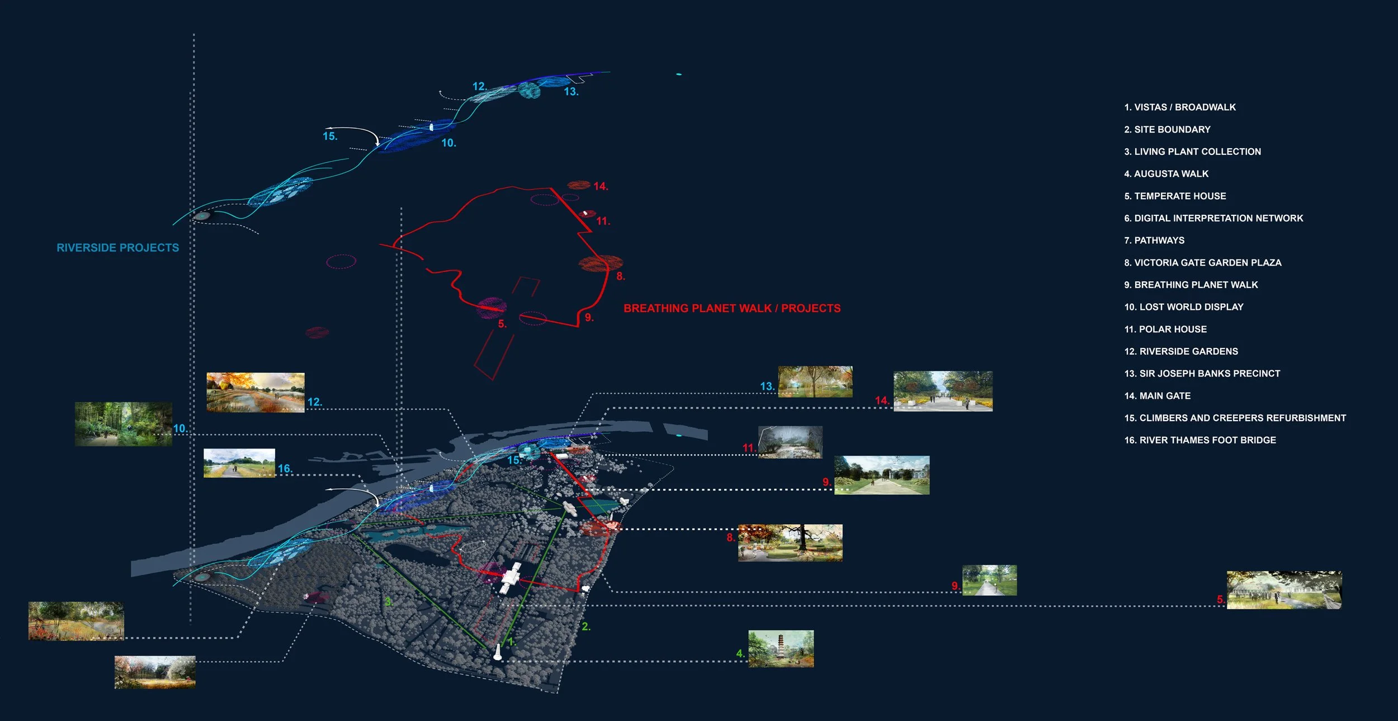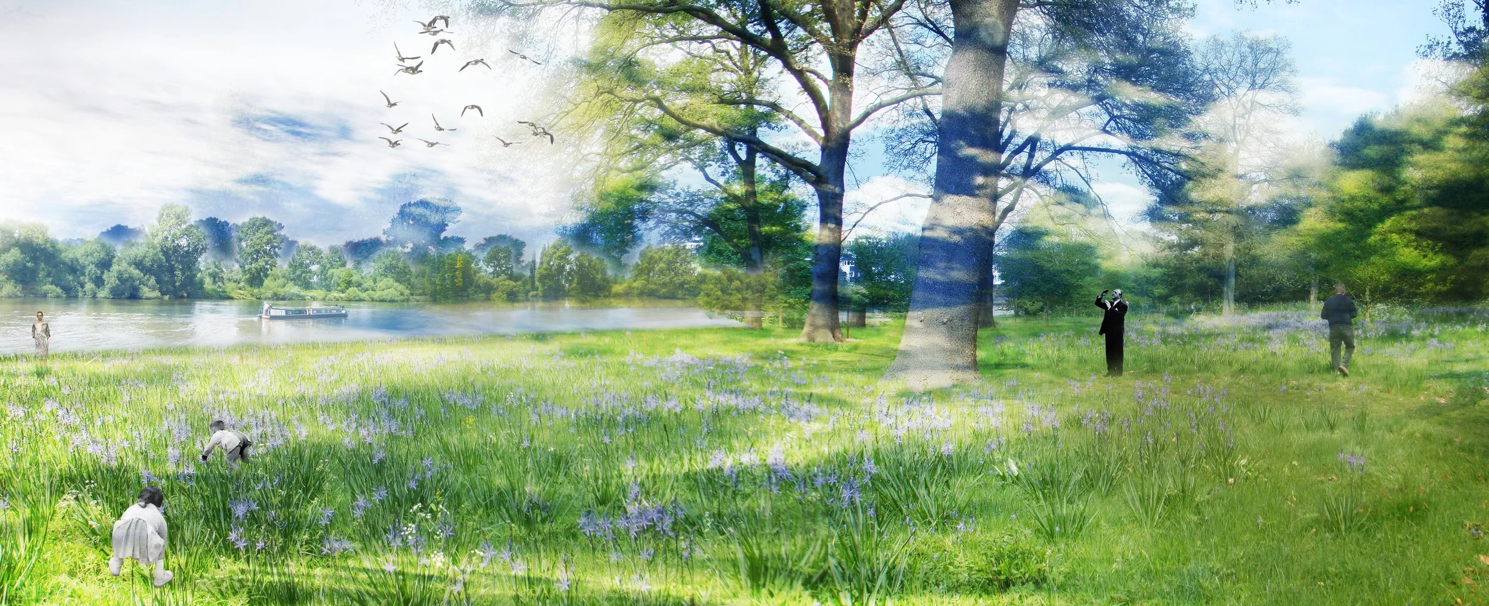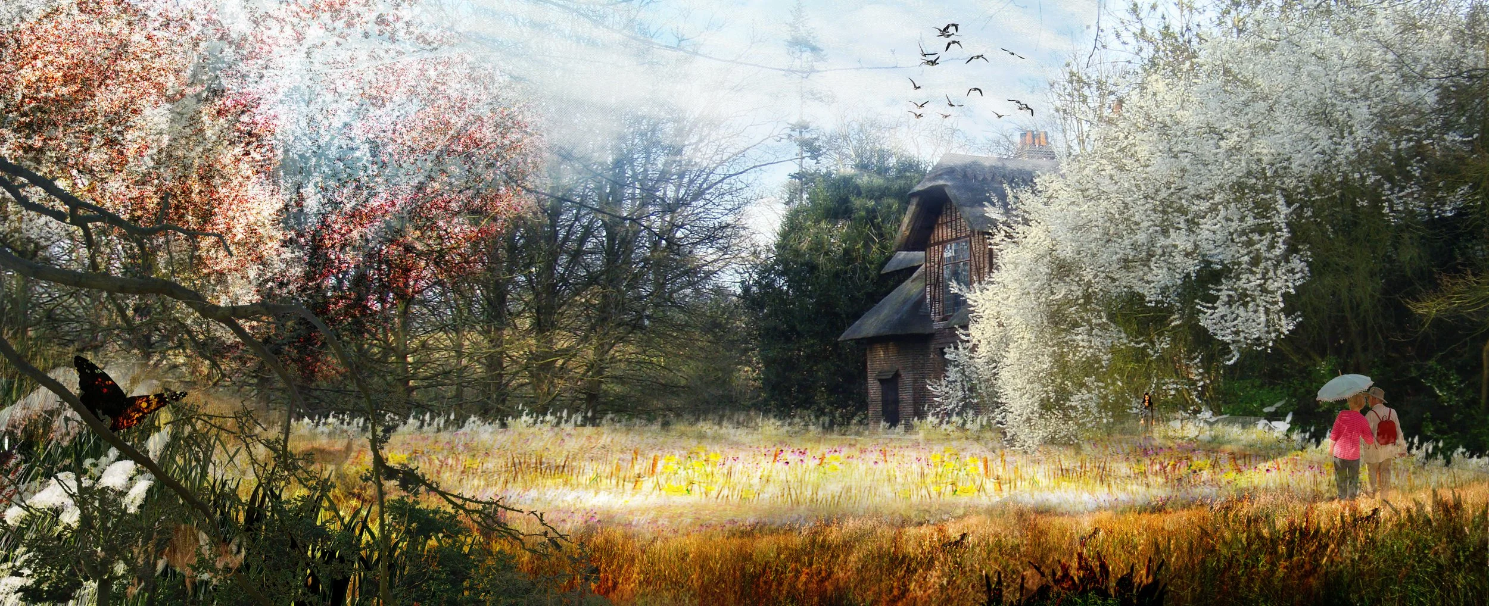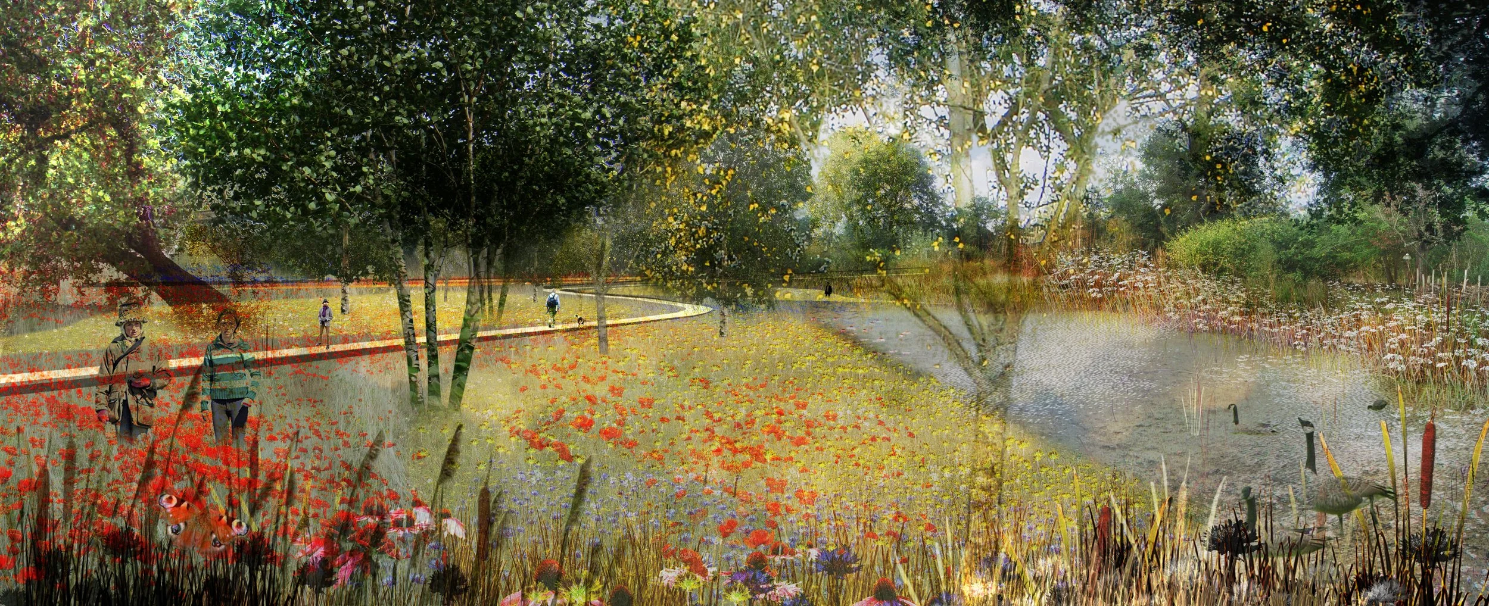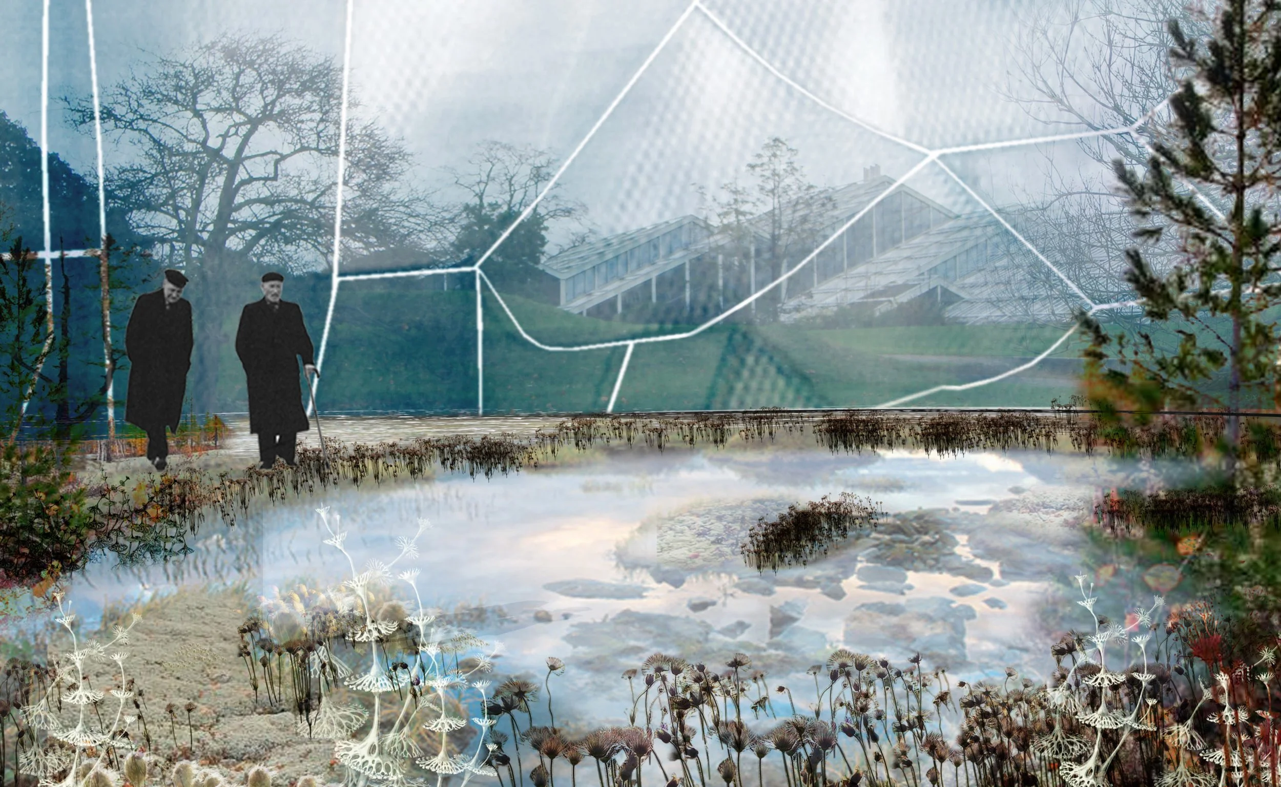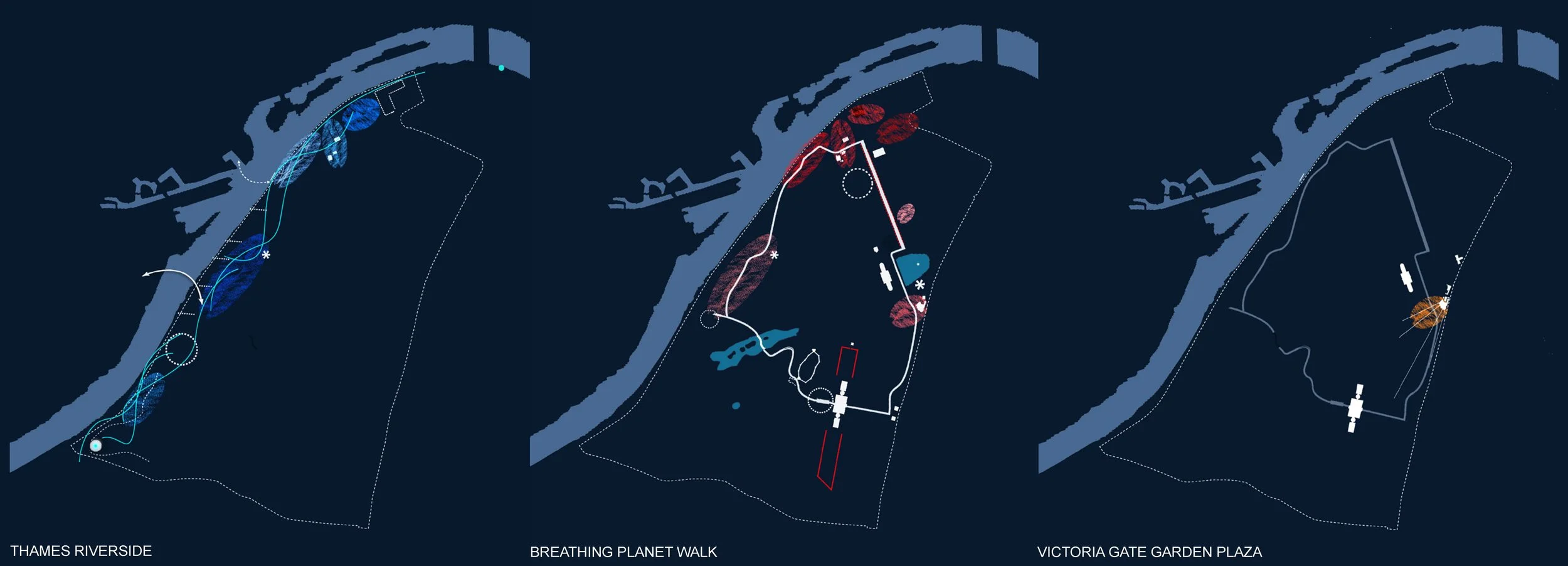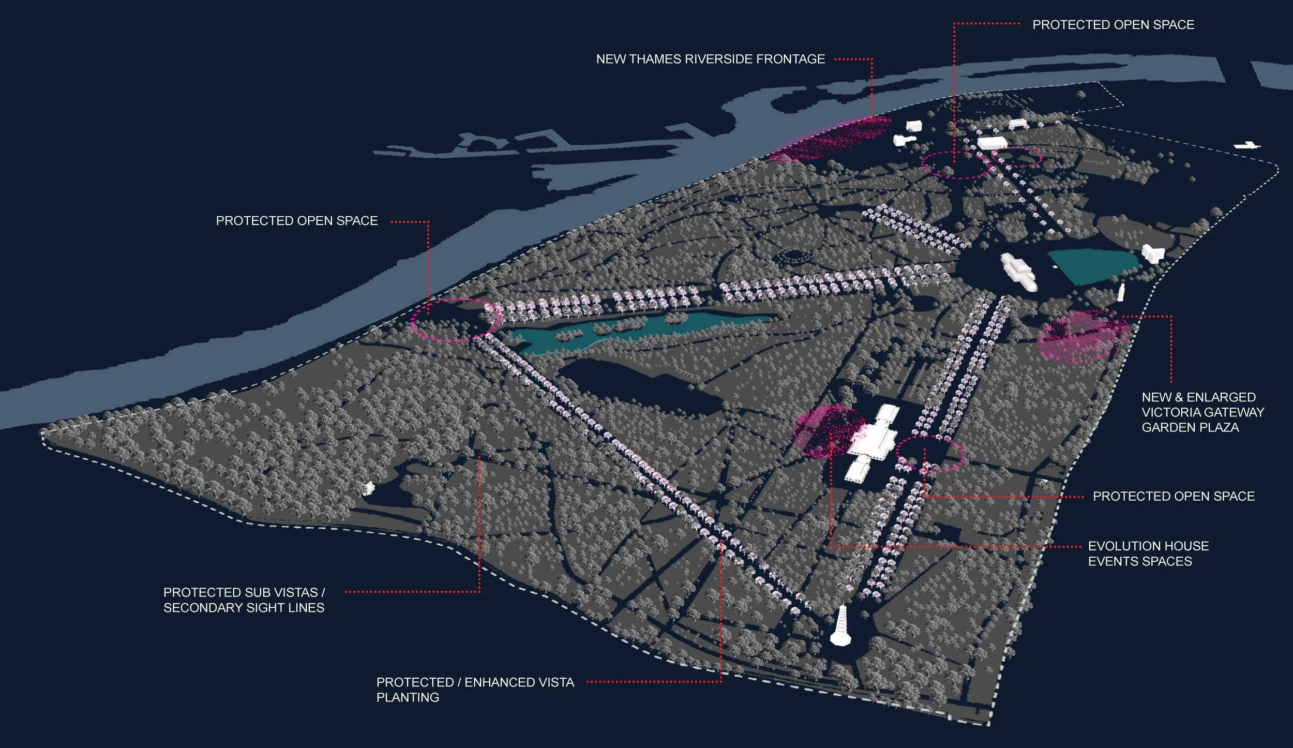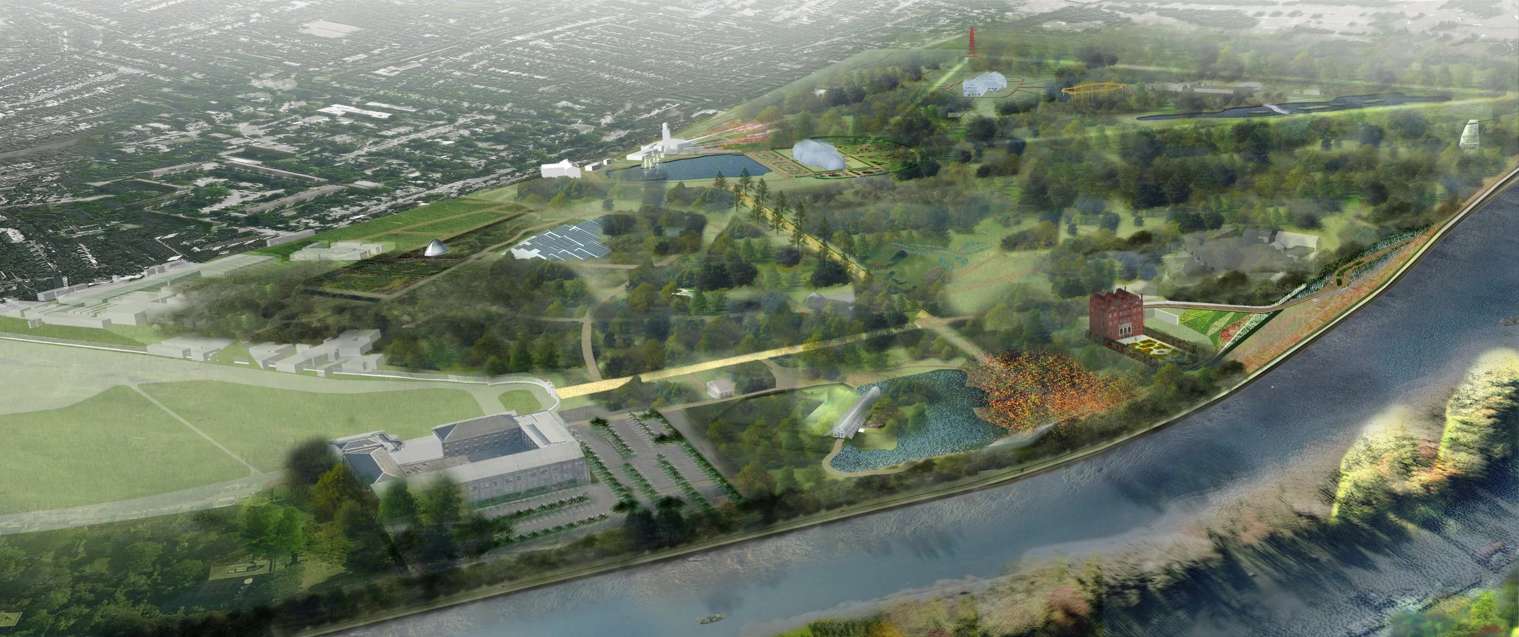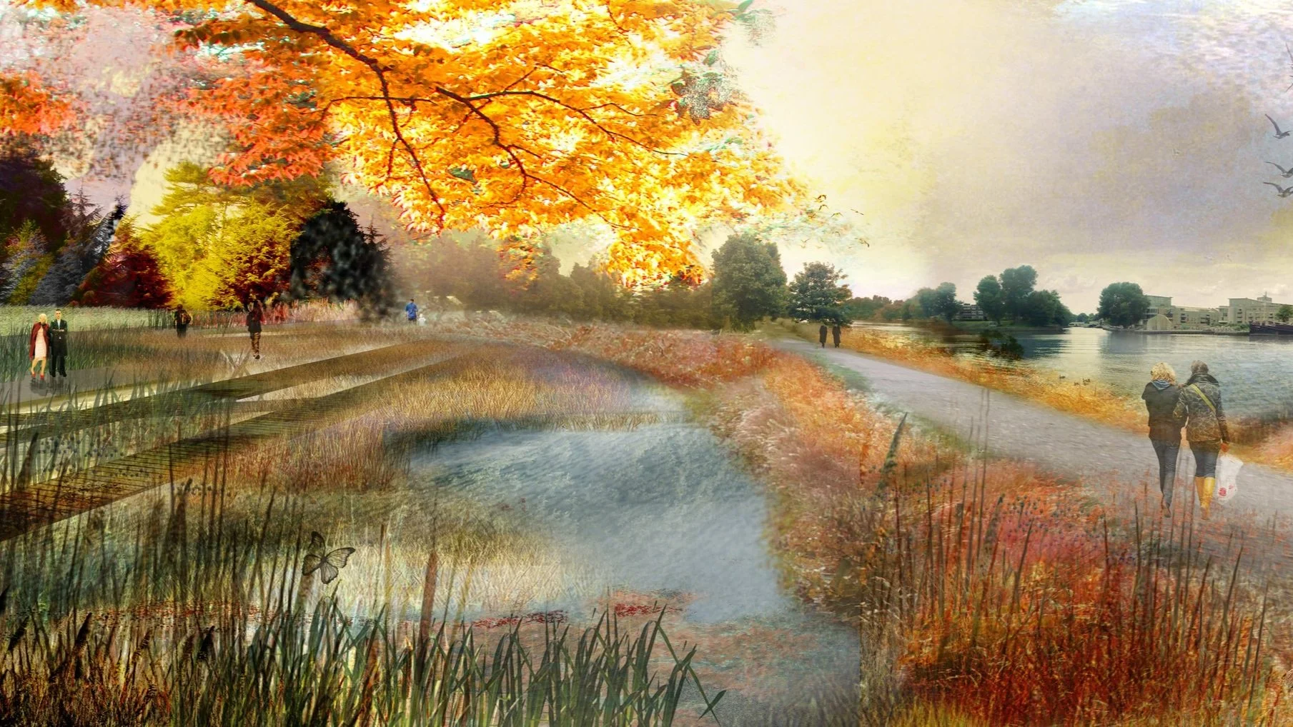
Preserving the Past / Presenting the Future
Royal Botanic Garden Kew
London, UK 2016 - 2019
Celebration of Kew’s gardens’ unique riverside setting
In 2008 Gross. Max. Landscape Architects were commissioned by the Royal Botanic Gardens, Kew to develop a new Landscape Master Plan for the Gardens and update the World Heritage Site Management Plan.
WHY A PLAN
The Landscape Master Plan provides an overall, long term, vision for Kew Gardens. The plan will ensure the conservation and enhancement of the gardens and will enable the gardens to embrace new challenges and opportunities. Since 2003 Kew is inscribed as a World Heritage Site. To conserve the gardens’ universal values requires forward planning and strategic decision making. The Landscape Master plan has therefore been developed in conjunction with an updated version of the World Heritage Site Management Plan. Besides conservation of key historic attributes there is also the need for change. At present Kew Gardens lacks spatial clarity, provides insufficient interpretation, does not optimise its unique riverside location and does not fully represent the changing role of a premier botanic garden in the 21st century. The Landscape Master Plan put forward proposals to enhance the visitor experience within the Gardens through improved orientation, state of art interpretation and high-quality visitor facilities and services. We envisage Kew Gardens’ not as an object but a process. Changes will occur and will have to be responded to. This requires flexibility in approach and clarity of vision. One of the challenges facing Kew Gardens is to adapt and prepare to the effects of climate change. This could be done in an exemplary and creative manner which provides education for visitors and creates exiting opportunities for new display. Over the last decade a range of new capital projects have been successfully initiated and implemented. Award winning projects like the Sackler Crossing, Xstrata Tree Top walkway, Davies Alpine House and the Shirley Sherwood Gallery for botanical art have provided new visitors experiences. The extension of the Herbarium and the new Wolfson Wing of the Jodrell laboratory provided additional space towards ongoing development of the scientific importance of the Gardens. Such separate build projects should now become integrated within an overall vision of the gardens as a coherent whole. The commissioning of the first comprehensive Landscape Master Plan since William Nesfield in the 1840’s indicates a new emphasis and confidence on the landscape as a key driver for the future of Kew.
WHAT MAKES KEW UNIQUE
Kew Gardens are part of a designed landscape of parks, estates and towns alongside the River Thames. The gardens, designed under royal patronage in the formative years of the English landscape Style, are developed by some the most prominent landscape architects of their period representing designs by Charles Bridgeman, William Kent, William Chambers and Lancelot ‘Capability’ Brown. The gardens are unique, over its 250-year history as a botanic garden they have housed extensive botanical collections which have been considerably enriched through the centuries. During Victorian times Kew became the national botanic garden under the directorship of Sir William Hooker. The landscape architect William Nesfield and architect Decimus Burton supervised the merging of separate royal gardens into a coherent landscape which then became the focus of a growing level of botanic activity. Kew’s prominent role in plant discovery, taxonomic classification and its use as an ‘outdoor laboratory’ throughout history remains a compelling story to be told.
VISION
Throughout its history Kew Gardens has represented innovative ideas regarding science, botany and arts. This spirit of innovation should continue and create Kew Gardens’ heritage of the future. The landscape should be used to look outwards, encourage public access, celebrate the science, and deliver on Kew’s contemporary mission – to inspire and deliver science-based plant conservation worldwide, enhancing the quality of life. Kew’s changing role from economic botany towards world-wide plant conservation, education and scientific research exemplifies Kew not as a monument of the past but as an active and dynamic scientific institution which provides direction and inspiration for the future.
The landscape vision for Kew Gardens can be summarized as conserving and interpreting the layered history of the gardens’ World Heritage in dialogue with a new contemporary layer representing the role of Kew gardens in the 21st century.
Preserving the past
The landscape conservation of Kew Gardens aims to conserve, enhance and interpret key attributes of the outstanding universal values of Kew Gardens as an inscribed World Heritage Site. The historic landscape of vistas, avenues and sightlines, in contrast to the more natural flow of plantations and meandering paths, will be preserved and reinstated to create a spatial framework and improved setting of listed building, temples and follies. This historic landscape framework provides structure and identity whilst allowing parts of the gardens to be flexible and adapt to changing demands and circumstances over time. Of importance is that the landscape setting and interrelationships of the designed landscape and listed buildings can, once again, be fully appreciated. This includes the removal or screening of intrusive features, as well as the preservation of surviving visual and contextual links, opening sight lines and the enhancement of key attributes. One of the important aims is to interpret the gardens as palimpsest of landscape design and changing attitudes and values in respect to its scientific programme, collections and taxonomic display. A series of three distinct landscape character zones will articulate the gardens historic distinction between the original botanic garden (collection of specimen trees), the arboretum (taxonomic display) and the conservation area (semi natural woodland). ). Each zone, accompanied with specific design guidelines, will create a specific atmosphere and as such enhance the spatial structure of Kew Gardens.
Presenting the future
The ‘breathing planet’ programme provides a clear focus which should become manifest in the lay-out, display and interpretation strategy of Kew Gardens. The global impact of climate change and the potential irreversible loss of biodiversity will provide the impetus for a series of iconic displays of the world’s most threatened biomes to promote worldwide commitment to biodiversity and habitat protection. The introduction of new world class visitor’s facilities and the use of digital media will provide for a wider and larger audience. Kew Gardens will provide excellence and innovation in respect to best practice in regard to sustainability, bio-diversity and contemporary horticulture / landscape architecture. Kew’s global mission will also be expressed in its local context with demonstration of local plant biodiversity and celebration of the gardens’ unique riverside setting.
BIG IDEAS
A series of strategic and comprehensive projects will act as catalyst to revitalise Kew Gardens. These projects will articulate the ‘Breathing Planet’ initiative by introducing a contemporary program of new world class displays which emphasise the importance of plant diversity on both global and local levels. The effect of climate change on the world’s most threatened and unique biomes will inform important and topical displays in order to promote worldwide commitment to bio-diversity and habitat protection. The original taxonomic layout of the Gardens will be enriched with ecological displays of plant communities in representation of natural habitats. The key strategic projects focuses upon the River Thames Frontage, Victoria Gateway and the ‘Breathing Planet Walk’; a new innovative garden circuit connecting the display of various plant communities under threat of global climate change.
River Thames Frontage
Kew Gardens are positioned in a unique location along the meandering River Thames and form part of a natural and designed landscape representing an Arcadian vision throughout time. Key to the overall Landscape Master Plan is that Kew Gardens will, once again, become focused towards the River Thames. An improved relationship with the River Thames provides a unique opportunity to create a historic, cultural and ecological dialogue between the Gardens and its setting. The improved relation to the River Thames is proposed by a series of interrelated projects including contemporary riverside gardens in place of the current riverside car park, provision of a riverside café, opened up views and consideration of a foot bridge across the River Thames. The project will provide an improved setting to Kew Palace and reintroduction of the former Queen Elizabeth Lawn. The river frontage project could also include a series of integrally designed flood protection and mitigation projects including extended wetlands and a redesign of the currently deteriorating ha-ha boundary. The Landscape Master Plan proposes to optimise the riverside zone adjacent to the Lower Nursery complex by concentration on horticultural and scientific glasshouse, related activities, whilst relocating the Estates maintenance yard, as well as administrative offices, to the more central Stable Yard area. Provision of riverside mooring could promote sustainable riverside transport and allow for Kew organised ’bio-diversity discovery tours’ such as site visits touring the Aits. The riverside can also provide a unique experience for nature-based play. The vision for play is to inspire positive environmental action through discovery learning and connection with nature. The existing indoor play facility ‘Climbers & Creepers’ needs a permanent purpose designed replacement. The refurbishment of this facility should be extended with a world class outdoor environmental play area.
Victoria Gateway
Victoria Gate has, due to its location in relation to public transport, become Kew gardens main entrance. The current arrangement at Victoria Gate is congested and lacking in both interpretation and orientation. A new enlarged gateway garden plaza with iconic display, landmark orientation and a new ‘People and Plants Centre’ could create a new focus for the entire Gardens and become a key project to start a new garden circuit which allows the visitor various options to explore the Gardens. The new Victoria Gateway scheme will create an important first-time impression and will represent the transformation of Kew Gardens as a whole.
Breathing Planet Walk
The ‘Breathing Planet Walk’ provides a new innovative garden circuit connecting various proposed biome garden displays. The routing draws visitors into the Gardens away from the existing ‘honey pot’ areas towards the river and incorporates already constructed and successful projects such as the X-strata Tree Top Walkway and the Sackler Crossing. New biome projects could include the ‘Lost World Display’, Riverside Wetland Habitat Gardens and a Polar House. This Breathing Planet Walk allows for a sequence of landscape atmospheres such as meadow, woodland, lake, valley and floodplain. The articulation of serial vision, spatial sequence, sightlines etc. promotes a sense of orientation and destination. The ultimate aim is to draw visitors into the garden, leading from one experience into the other. As an integral part of the garden circuit, the Broad Walk will be re-affirmed as the Gardens’ main promenade. The Breathing Planet Walk strategically connects various catering and event facilities. The new routing is part of a series of projects to articulate the hierarchy of pathways throughout Kew Gardens.
Royal Botanic Garden Kew Masterplan
Location: London / UK
Typology: Botanic Garden
Site area: 128 ha
Dates: 2016 - 2019
Status: Complete
Role: Lead Consultant
Client: Royal Botanic Garden Kew
Image credits: GROSS. MAX.


