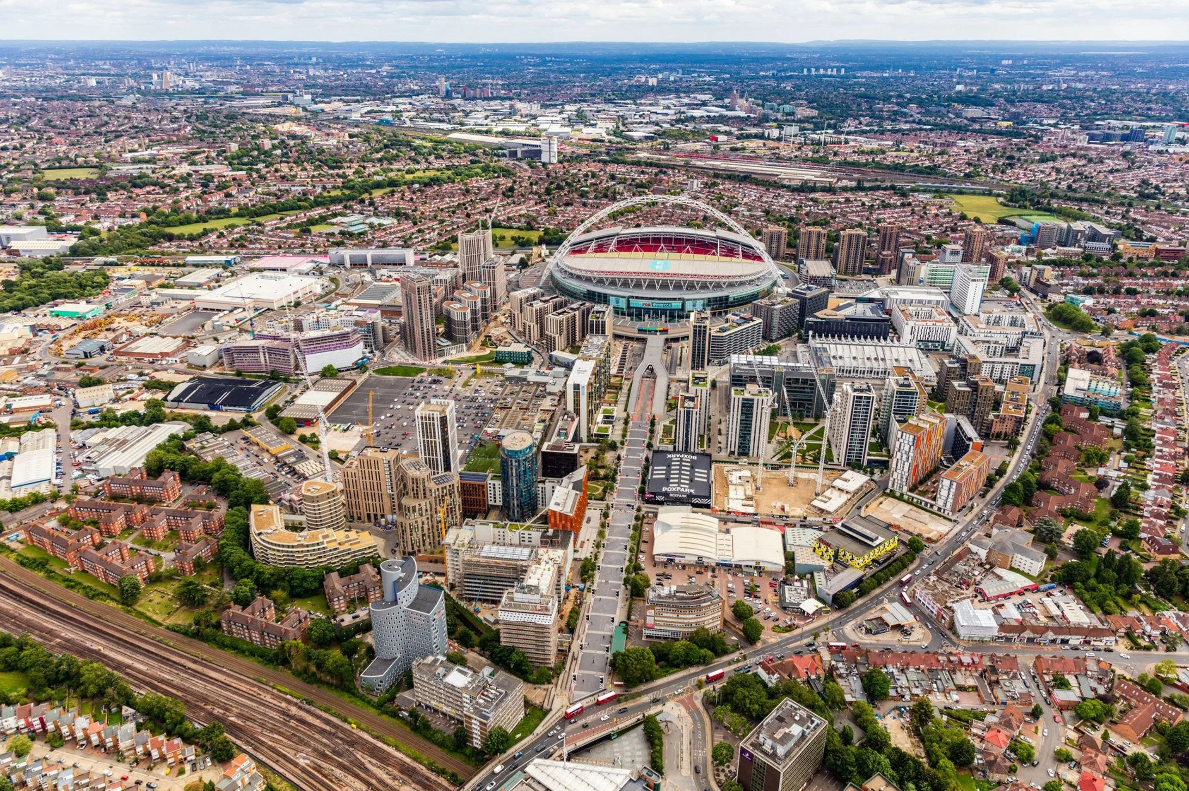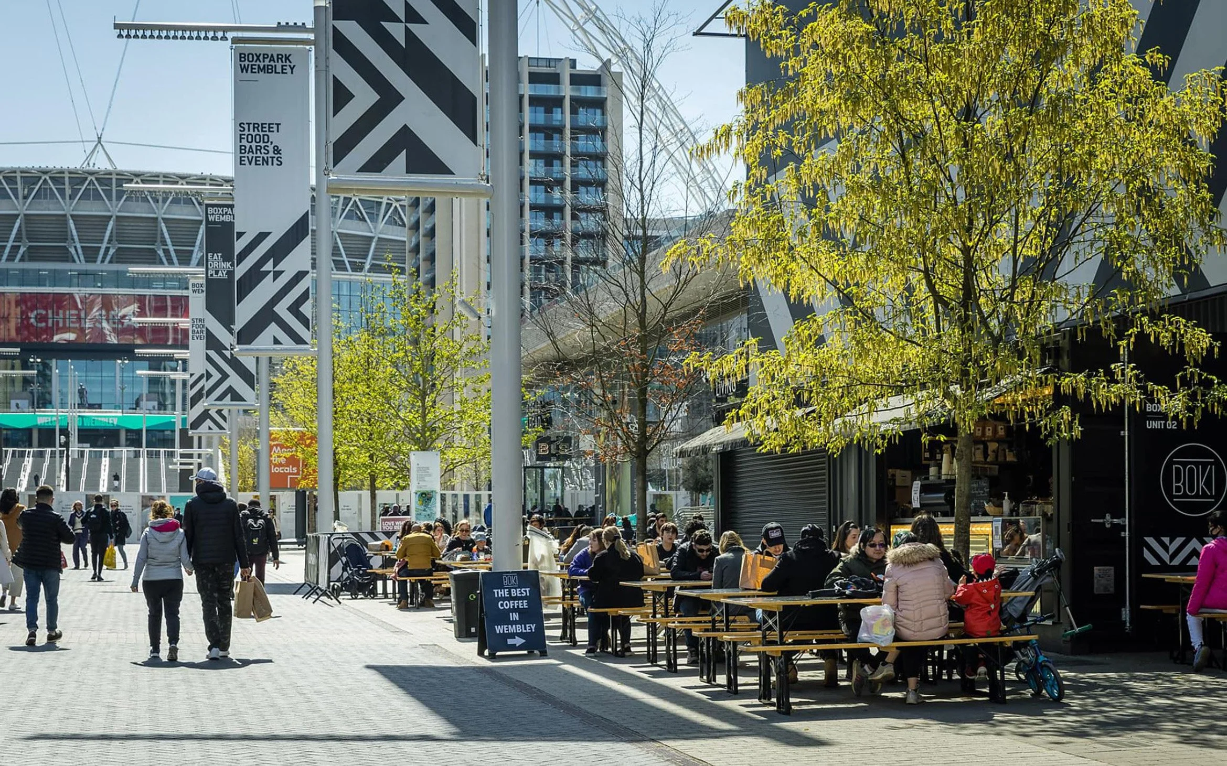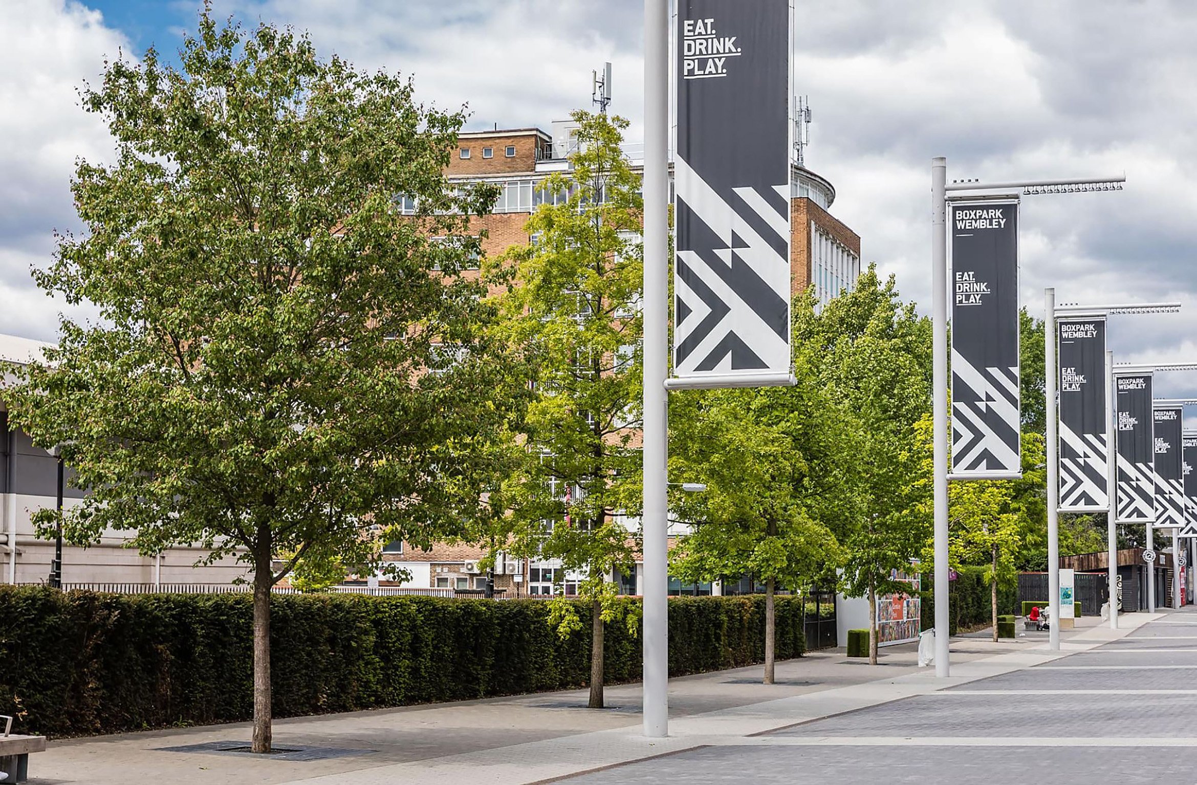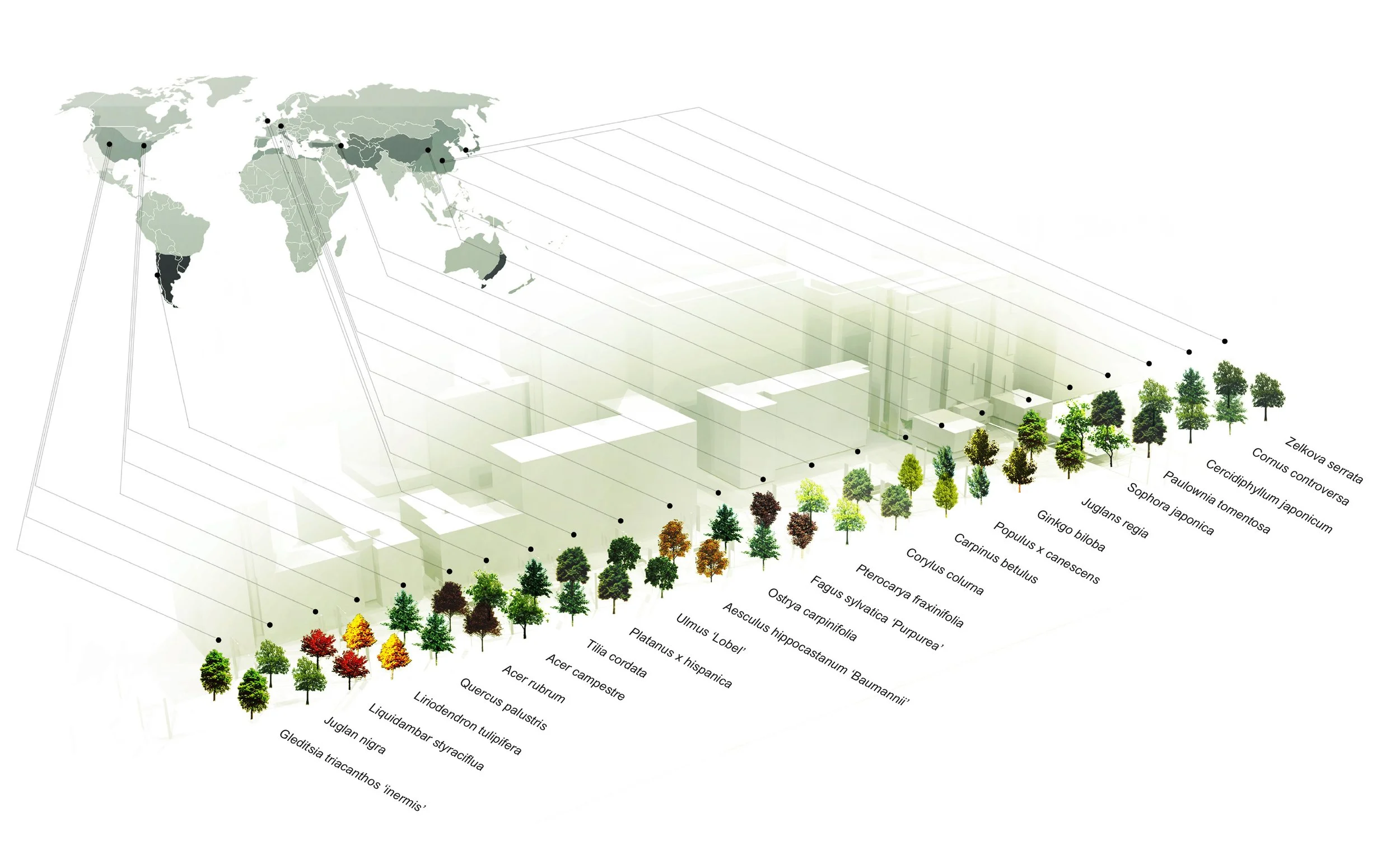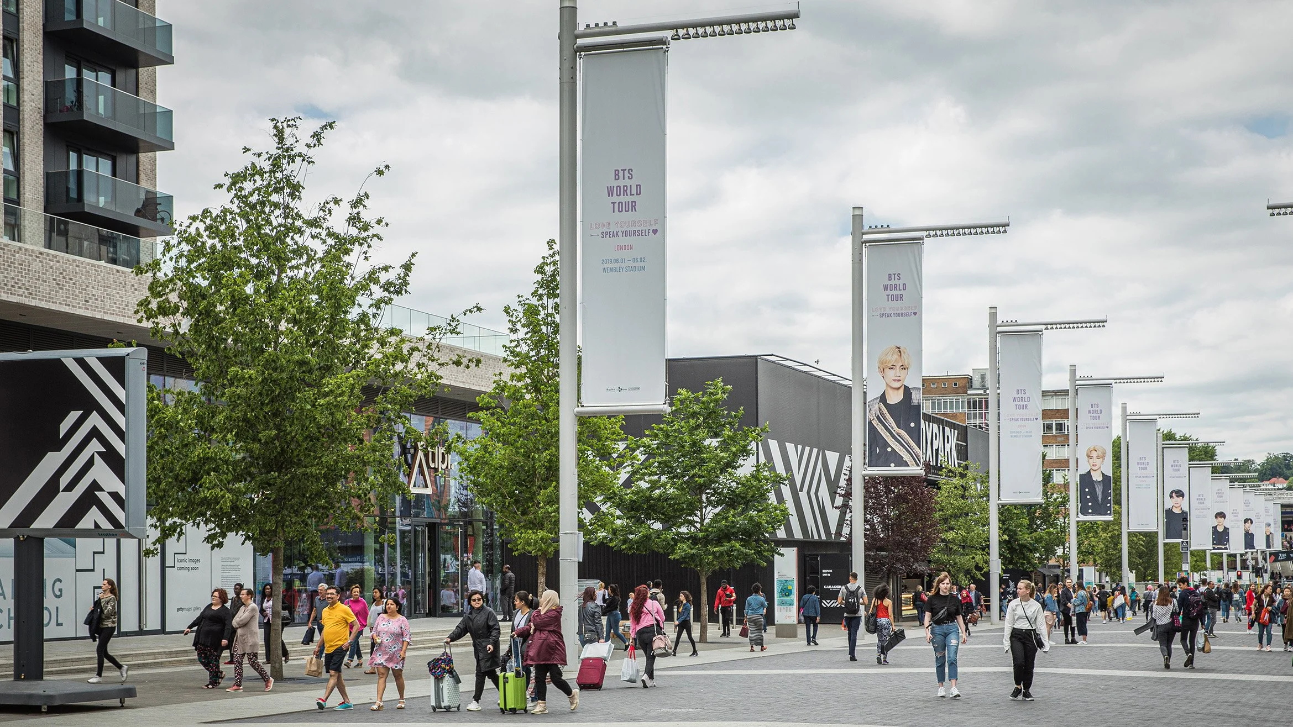
Celebrating Champion Trees
Olympic Way
London, UK 2016 - 2020
Gross. Max. in collaboration with Dixon Jones Architects were appointed by Quintain after winning an invited competition to design the new approach to Wembley Stadium. This included the demolition of the existing Pedway and construction of new access steps in front of the stadium, and a new public realm along the entire length of Olympic Way. The new Olympic Way public realm included new paving, street furniture, HVM security measures and a new avenue of Champion trees leading from Wembley Park Tube Station to Wembley Stadium.
Gross. Max. led the development of the tree planting concept, tree pit design, tree selection and installation supervision. The concept envisioned an avenue of individual pairs of deciduous trees from the temperate regions of the world. Each pair of the species represents the various phyto-geographic regions of earth and are organized according to the species origin and longitudinal distribution along the avenue. At the end of the avenue, two rows of fastigiate trees mark the entrance to Wembley Stadium. The trees are planted in large continuous / connected tree pits using ‘Silva Cells’ below the paving surface to maximize soil volume and prevent soil compaction. Trees were selected for the species variety and suitability to the local environment. The tree spacing, canopy clear height and surrounding surfacing were all chosen to ensure robustness to cope with the heavy use of 80,000 visitors per event at the stadium.
Olympic Way, Wembley
Location: London / UK
Typology: Public Realm
Site area: 2.0 ha
Period: 2016 - 2020
Status: Completed
Role: Lead Landscape Consultant
Client: Quintain
Collaborators: Dixon Jones Architects
Image credits: GROSS.MAX., Quintain / photographer: Chris Winter
Prizes:
Trees and Development Award Olympic Way,2017
Publications:
Jeremy Dixon, Edward Jones Dixon Jones-Buildings and Projects 1998-2019 Right Angle Publishing, 2020

