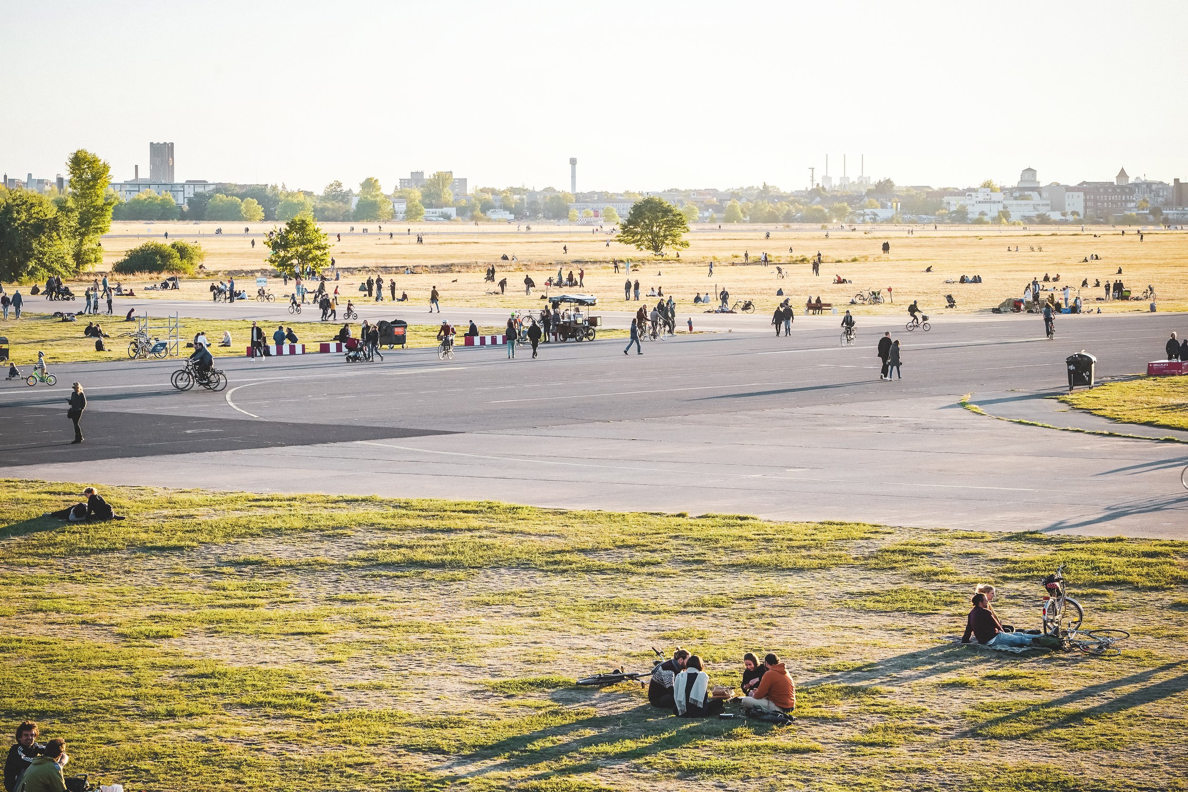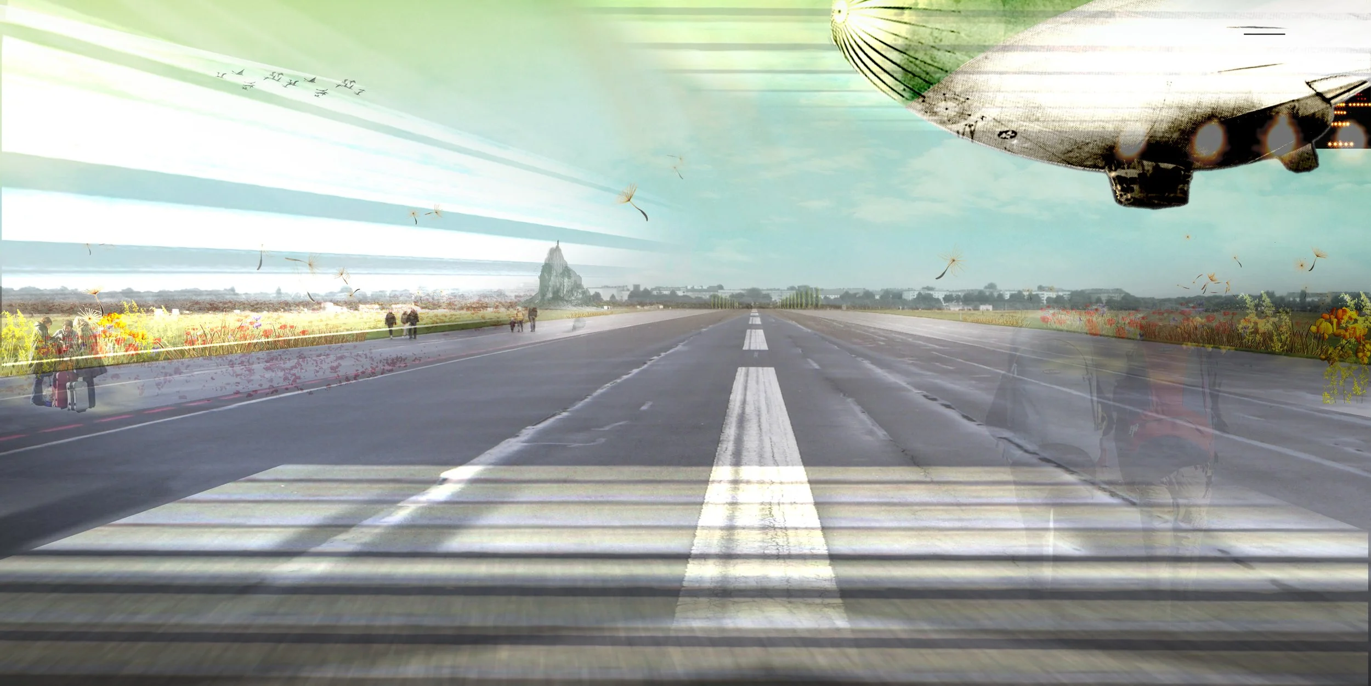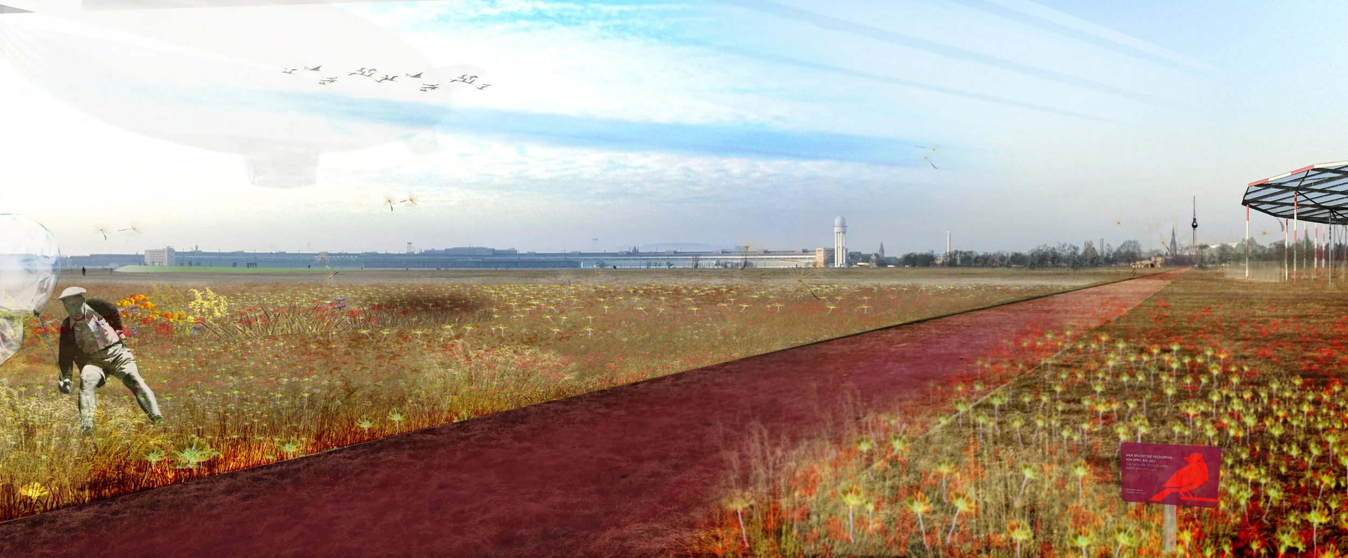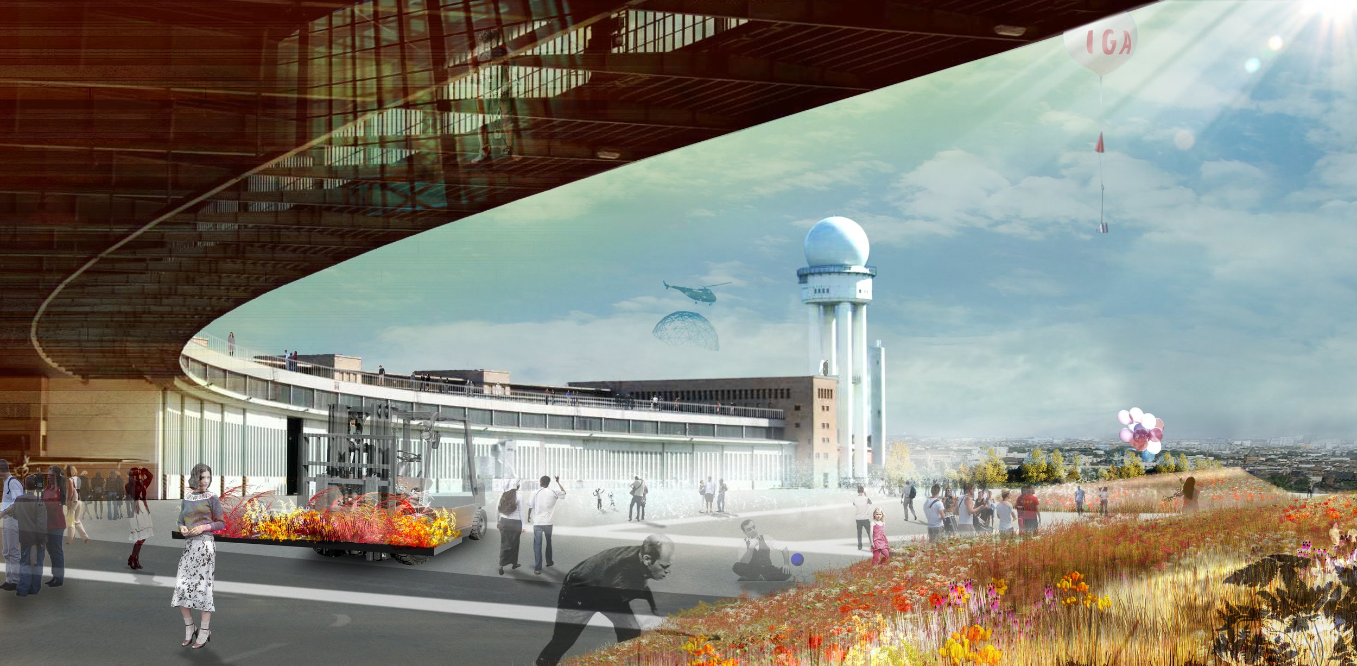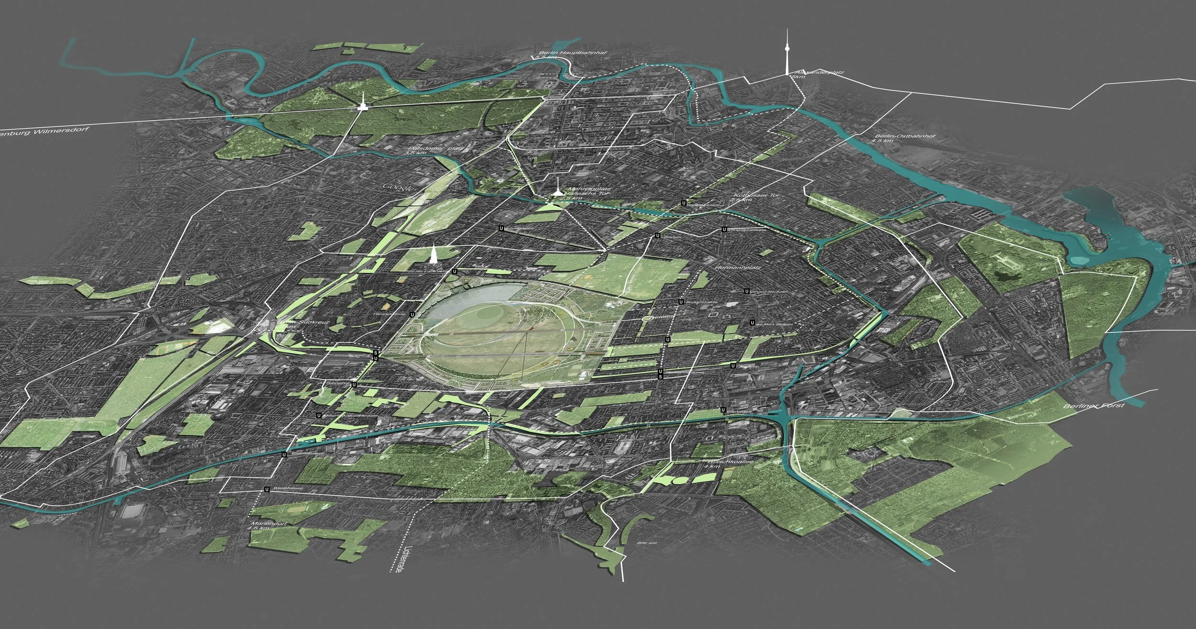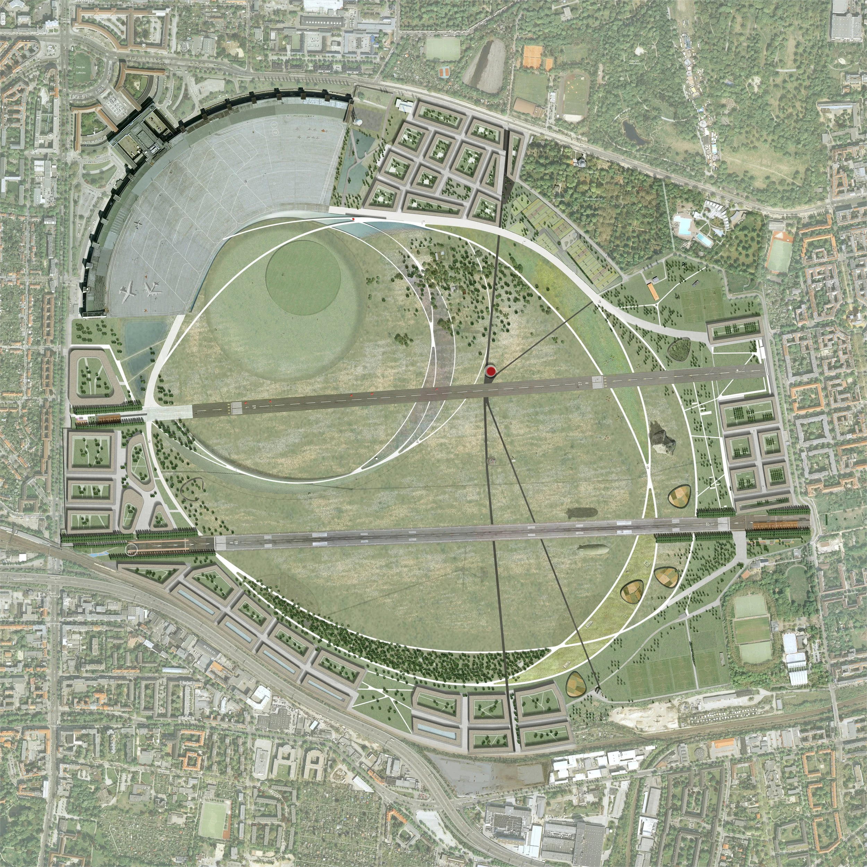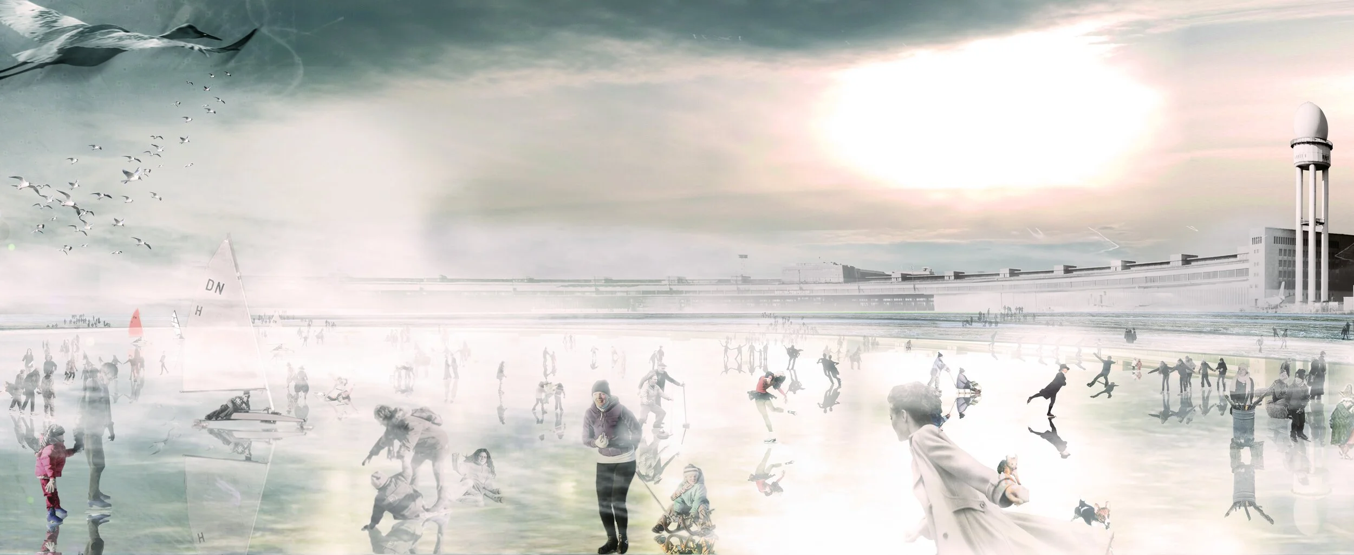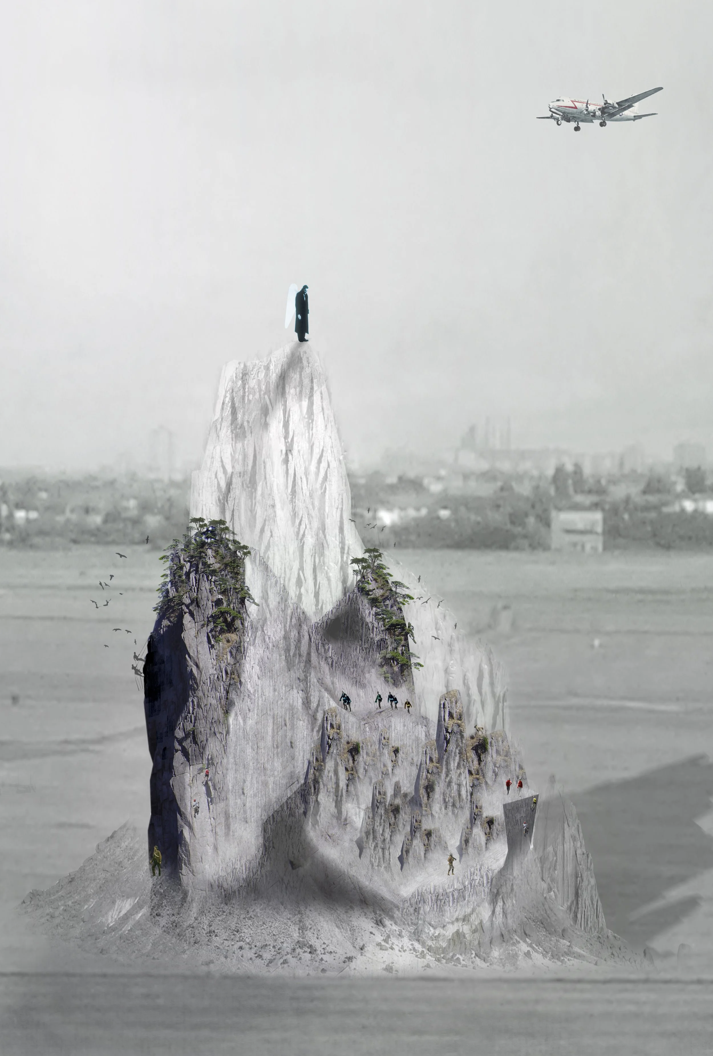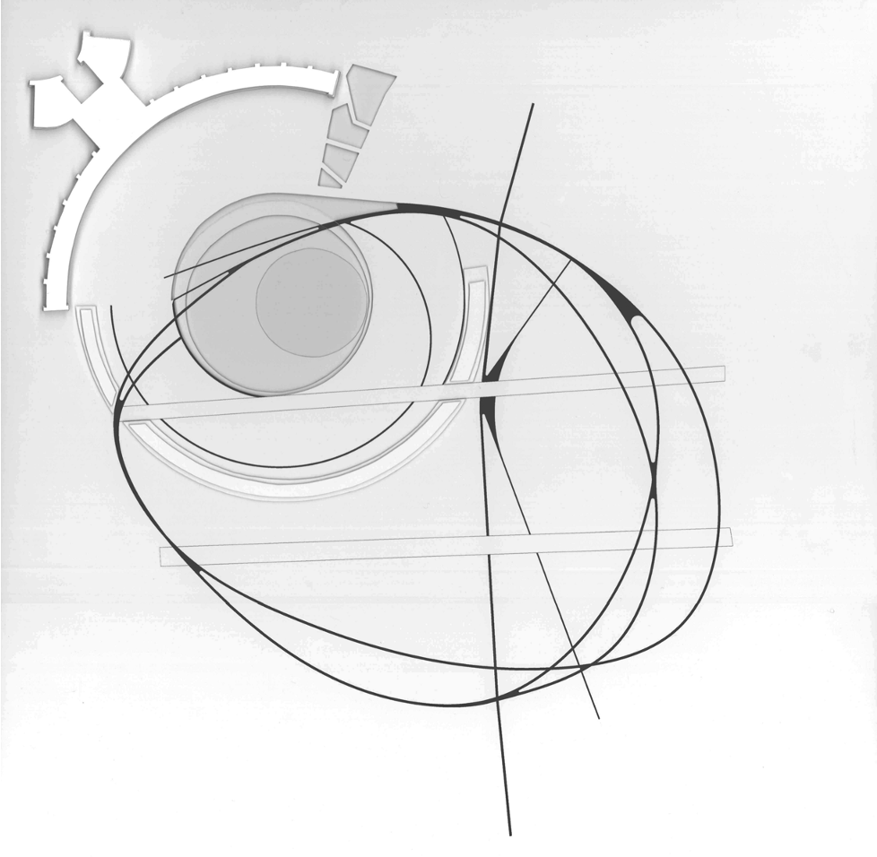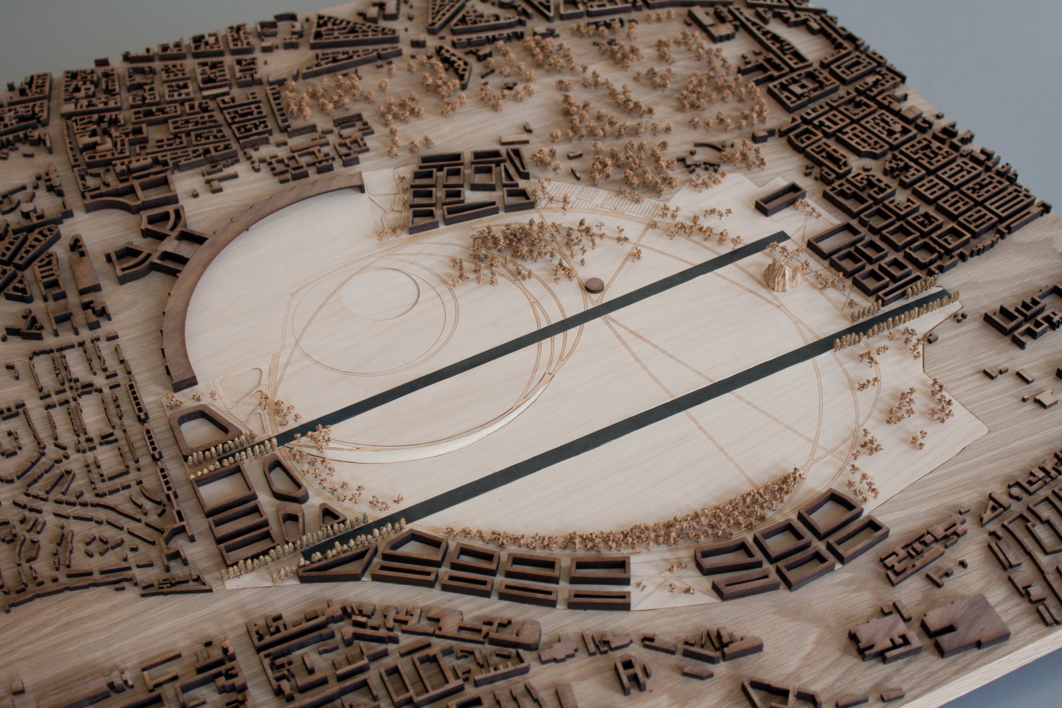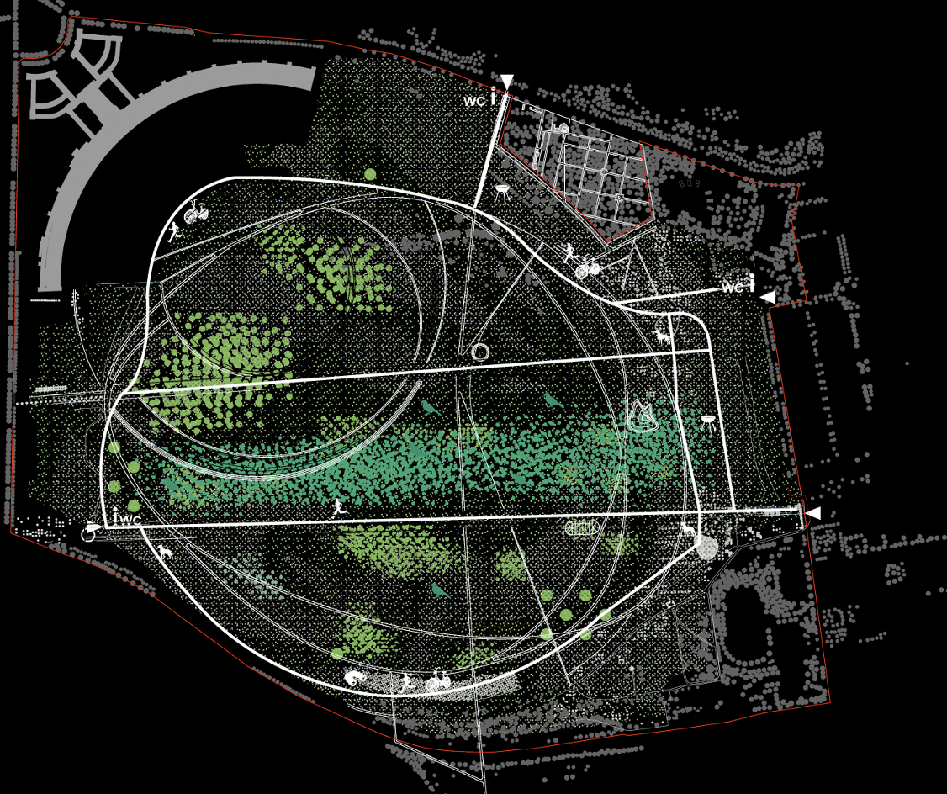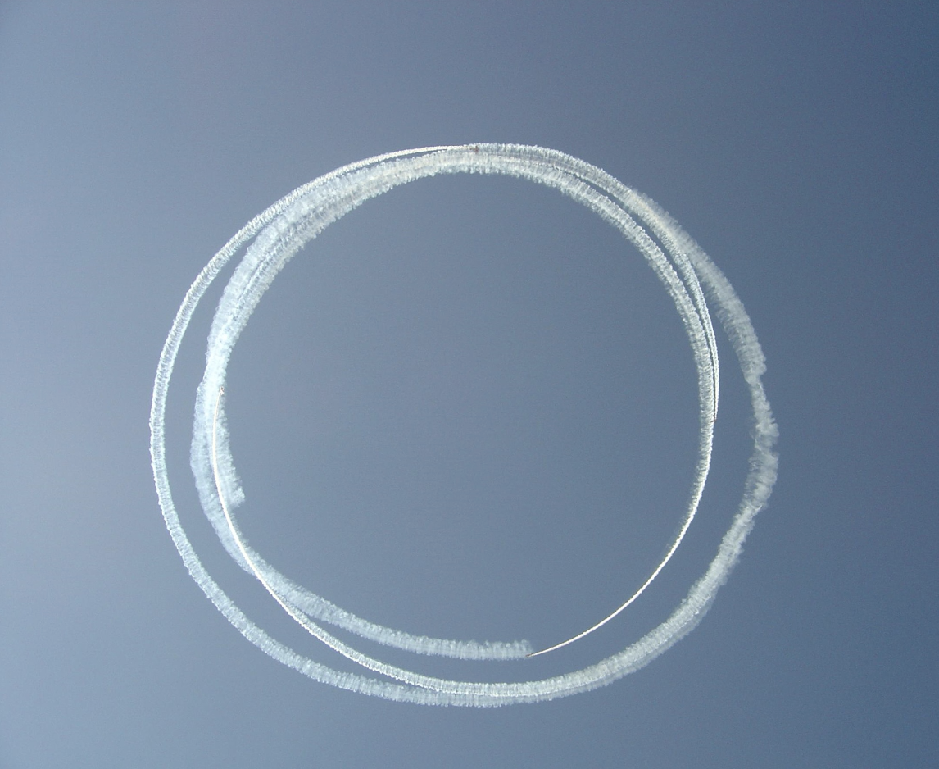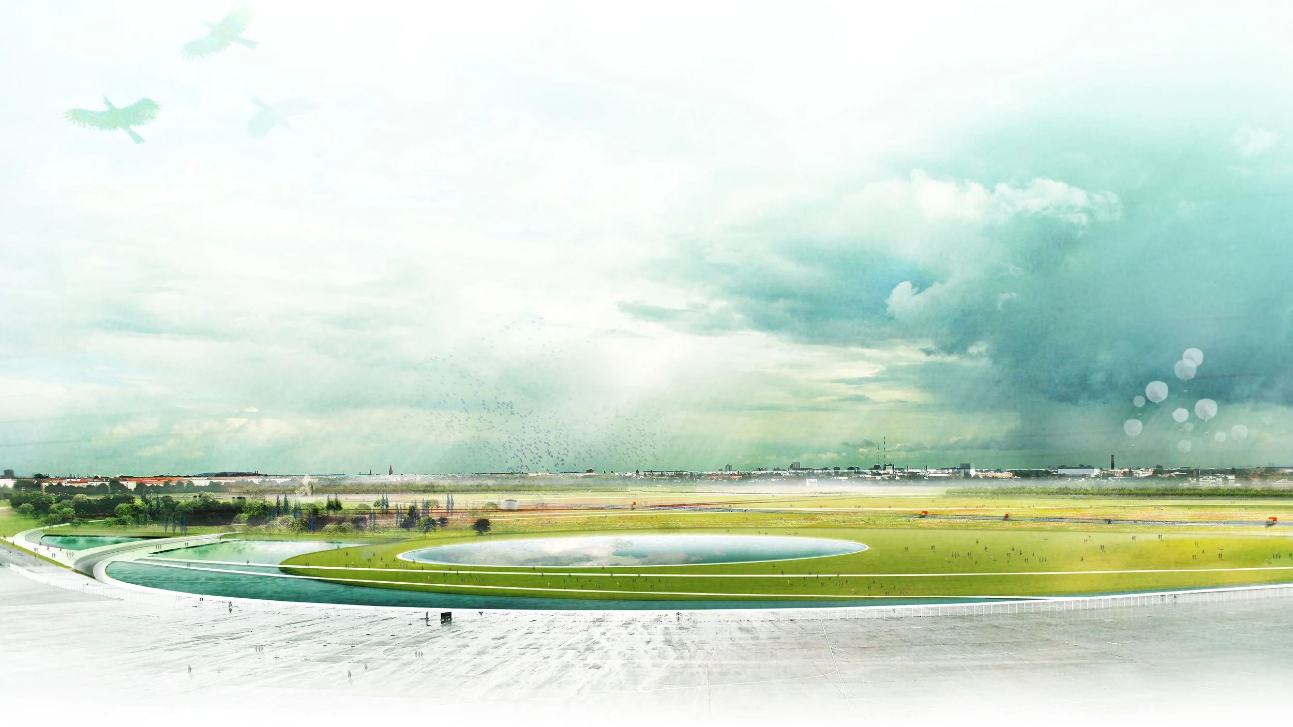
Who is afraid of the urban void?
Tempelhofer Feld
Berlin, Germany 2010 - 2015
A contemporary prairie for the urban cowboy
In 2011 GROSS. MAX. won first prize in a multi-staged international landscape competition for the transformation of the former Tempelhof Airport into a 380-hectare public park.” Who is afraid of the urban void?” was the rhetoric question we asked when designing the transformation of the former Tempelhof Airport into a new generation of ‘Volks Park’ for the 21st century. The park is envisaged as a contemporary prairie for the urban cowboy. The vastness of the site and its 360-degree Himmel Uber Berlin panorama produce a sublime sense of awe. We were inspired by Nietzsche who in The Joyous Science wrote: At some point, probably soon, we will realize what is lacking most of our big cities: “quiet, open, expansive places for contemplation, places which long, spacious passages for bad or hot weather, where no sound of carriages or crier is heard and where a finer sense of propriety would ever forbid a priest to pray aloud: building and complexes that as a whole express sublimity of contemplation and withdrawal”. Since the site was opened, the adventurous citizens of Berlin have spontaneously colonised the site wit all kind of high-adrenaline sports activities. The effect is liberating; the independent citizen of Berlin has once more become a creative explorer. Temple Hof in essence always has been characterised by its wide expanse of openness. Its former states include the field of Templars, the Prussian Army’s exercise ground, a former civil and military airport and now its newfound status as “Tempelhof Freiheit’, a gigantic adrenaline meadow. Our competition proposal was based upon a new typology of park landscape for the 21st century which combines nature, production, and recreation. The project was based on the notion of ‘nature activation’ and ‘pioneer users’ who will colonize and transform the site over time into more complex spatial and programmatic entities. The project operates on a diversity of scales. On the scale of the city, it provides an unprecedented outdoor living room and events area for the entire metropolis of Berlin. Along the park edges it provides for new housing and community activities. Most important is the connectivity with the open space system of the surrounding urban districts and the wider green structure of Berlin beyond. The dynamic composition is based on a series of overlapping circuits encircling the central void, not unlike a plane circling in mid-air. The centre of programmatic activity gravitates towards the former Airport Building, which has been visually extended as a circular landform engraved into the site. This 1.6-kilometre-long former airport building, called the mother of all airports by Norman Foster, is key to unlocking the potential of the site. One single vertical, a 60-metre-high artificial hollow climbing rock, articulates the openness of the space. The rock monument is a tribute to Alexander von Humboldt, who first studied the physiographic regions of plants according to altitude of mountain ranges
Rem Koolhaas once stated: “Urban voids are the principal lines of combat for people of interest in the city”. This has been exactly true for Tempelhof Freiheit. As result of a public referendum the construction of the competition winning design came to a grounding halt.
Parklandschaft Tempelhofer Feld
Location: Berlin / Germany
Typology: Park
Site area: 360 ha
Period: 2010 - 2015
Status: Unrealized
Role: Lead Consultant
Client: Senatsverwaltung Berlin, Grün Berlin
Collaborators: Sutherland Hussey Harris Architects
Image credits: GROSS. MAX., Stephanie Braconnier_ Futurelandscapes
Video credits: GROSS. MAX.
Prizes
1st Prize multi-stage competition Parklandschaft Tempelhofer Feld
Publications:
GROSS. MAX. Tempelfof Freiheit: A Prairie for the contemporary urban Cowboy Kerb 22 Journal of Landscape Architecture 2014 Melbourne Book
Sonja Duempelmann Flights of Imagination: Aviation, Landscape, Design University of Virginea Press, 2014
Newhouse, V Parks of the 21st century reinvented landscapes, reclaimed territories Rizzoli 2021
Anette Kolkau Tempelhofer Freiheit Zwischennutzung als Vision Garten + Landschaft Januar 2012
Christopher Smidt (ed) Tempelhofer Freiheit IGA Berlin 2017 Grün Berlin 2012
Sonja Dümpelman, Charles Waldheim (ed) Airport Landscapes: Urban Ecologies in the Aerial Age Harvard University GSD
Almut Jurki , Thies Schröder Parklandschaft Tempelhof Wettbewerbsdokumentation Senatsverwaltung für Stadentwickelung und Umwelt Berlin March 2012
Susanne Isabel Yacoub Tempelhofer Freiheit-Interim Use as a Vision Topos No.77, 2011
Kay Geipel (ed) The Big Empty Stadt thema Tempelhofer Flugfeld Bauwelt 191. September 2011
Nadja Amoroso Representing Landscapes: One hundred years of visual Communication Routledge, 2022
Eelco Hooftman Another Green World published in Landscape Vision Motion Landscript Christophe Girot, Fred Truniger (ed) Jovis 2012

