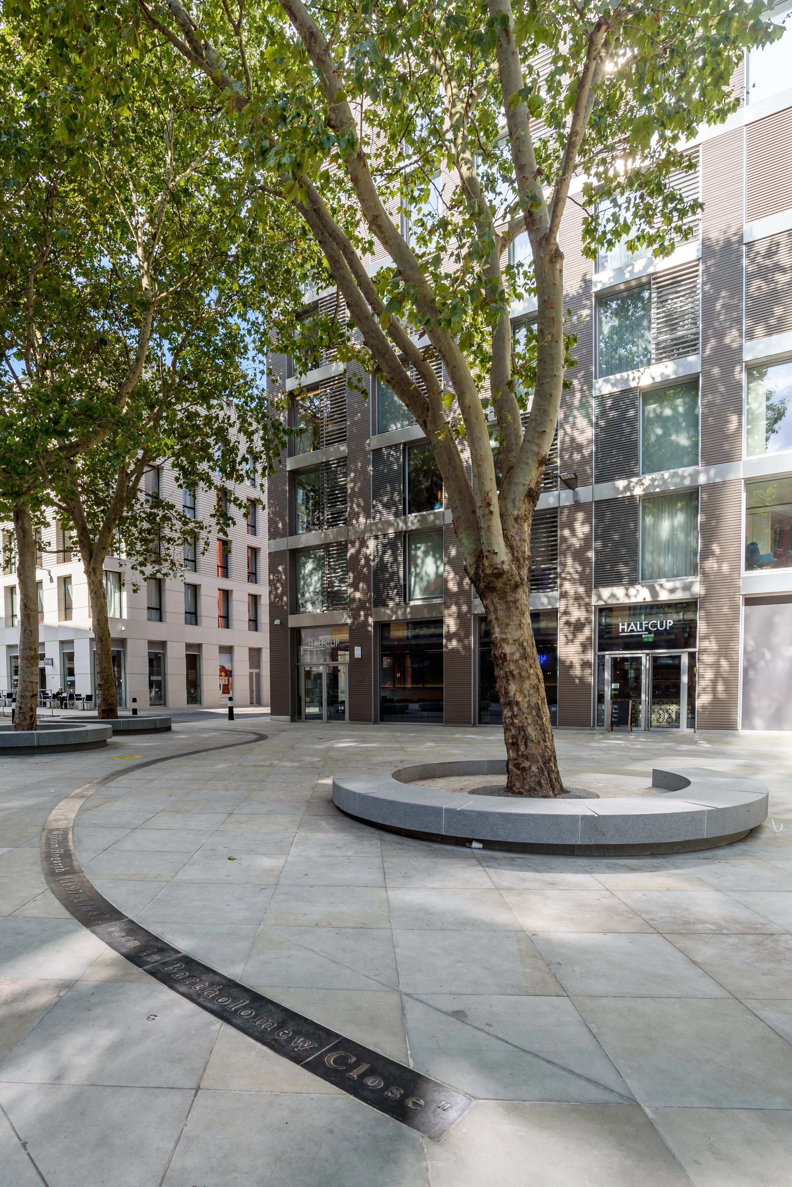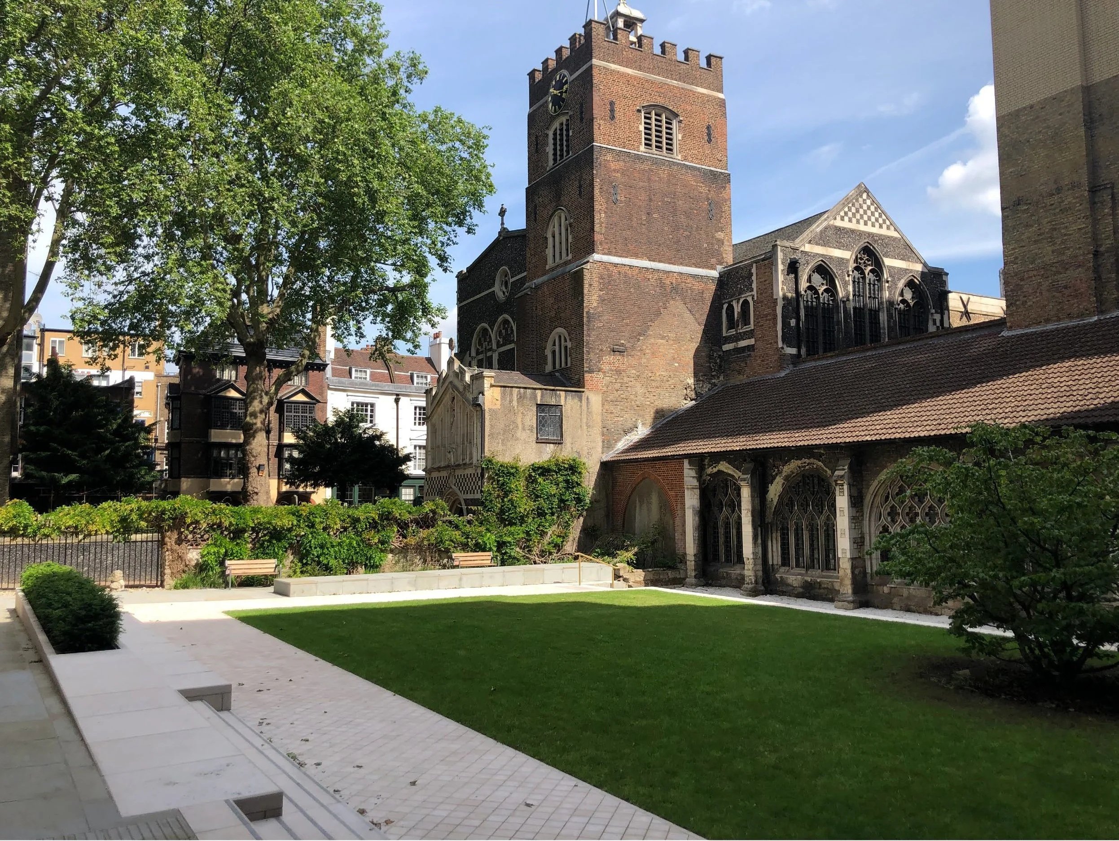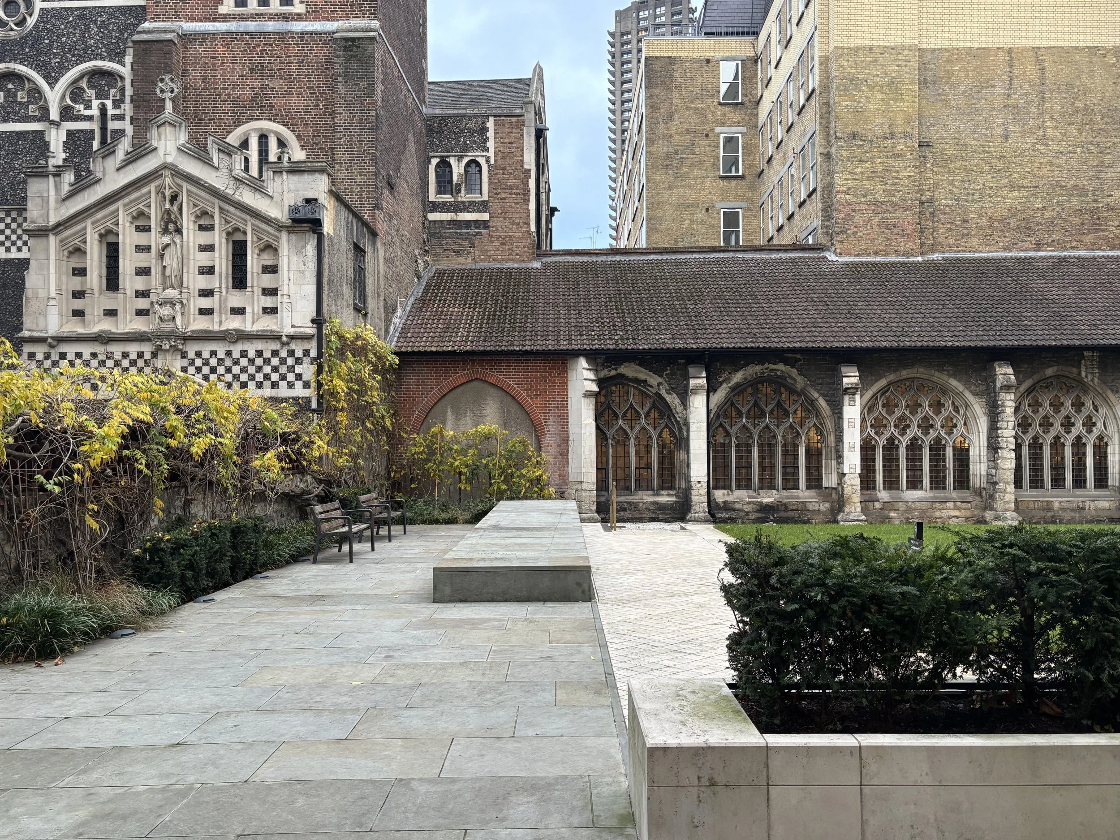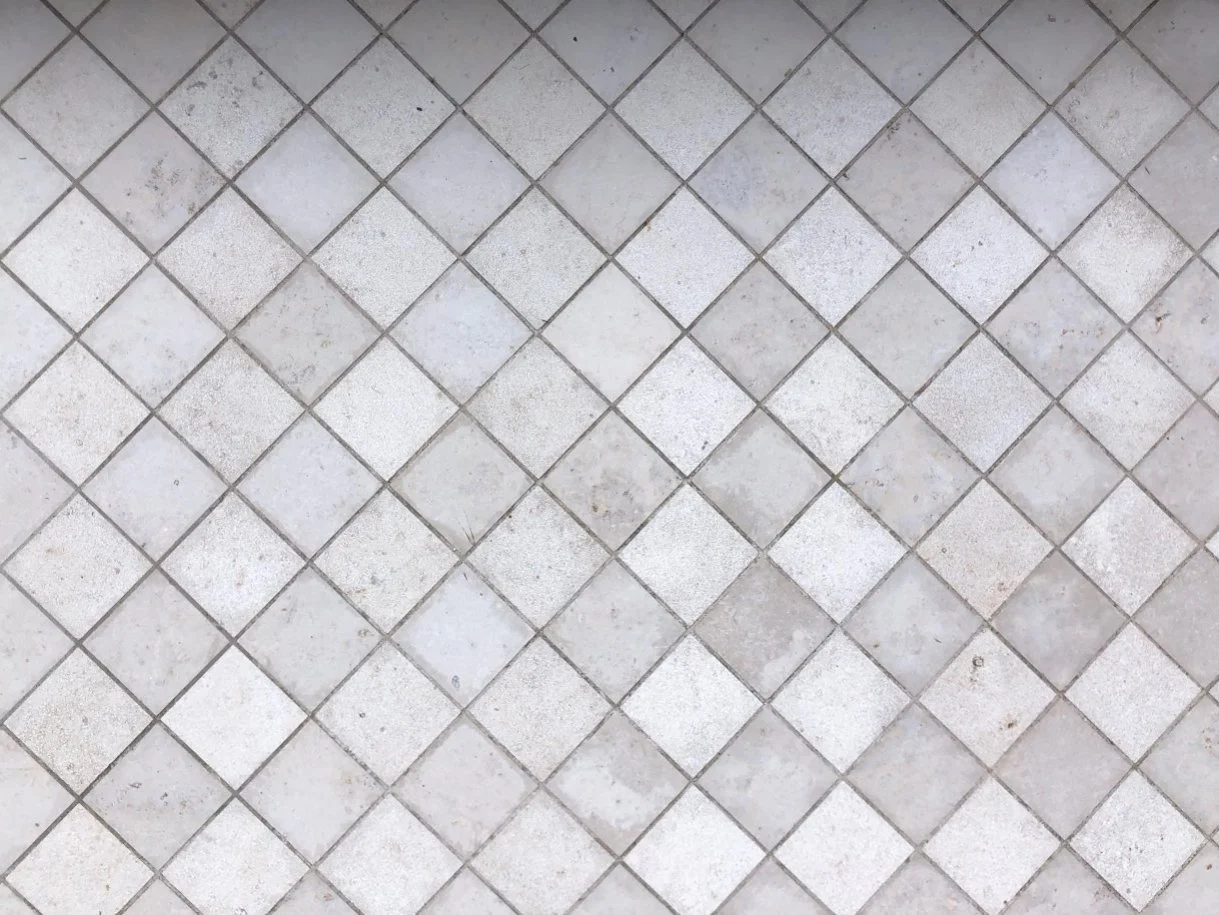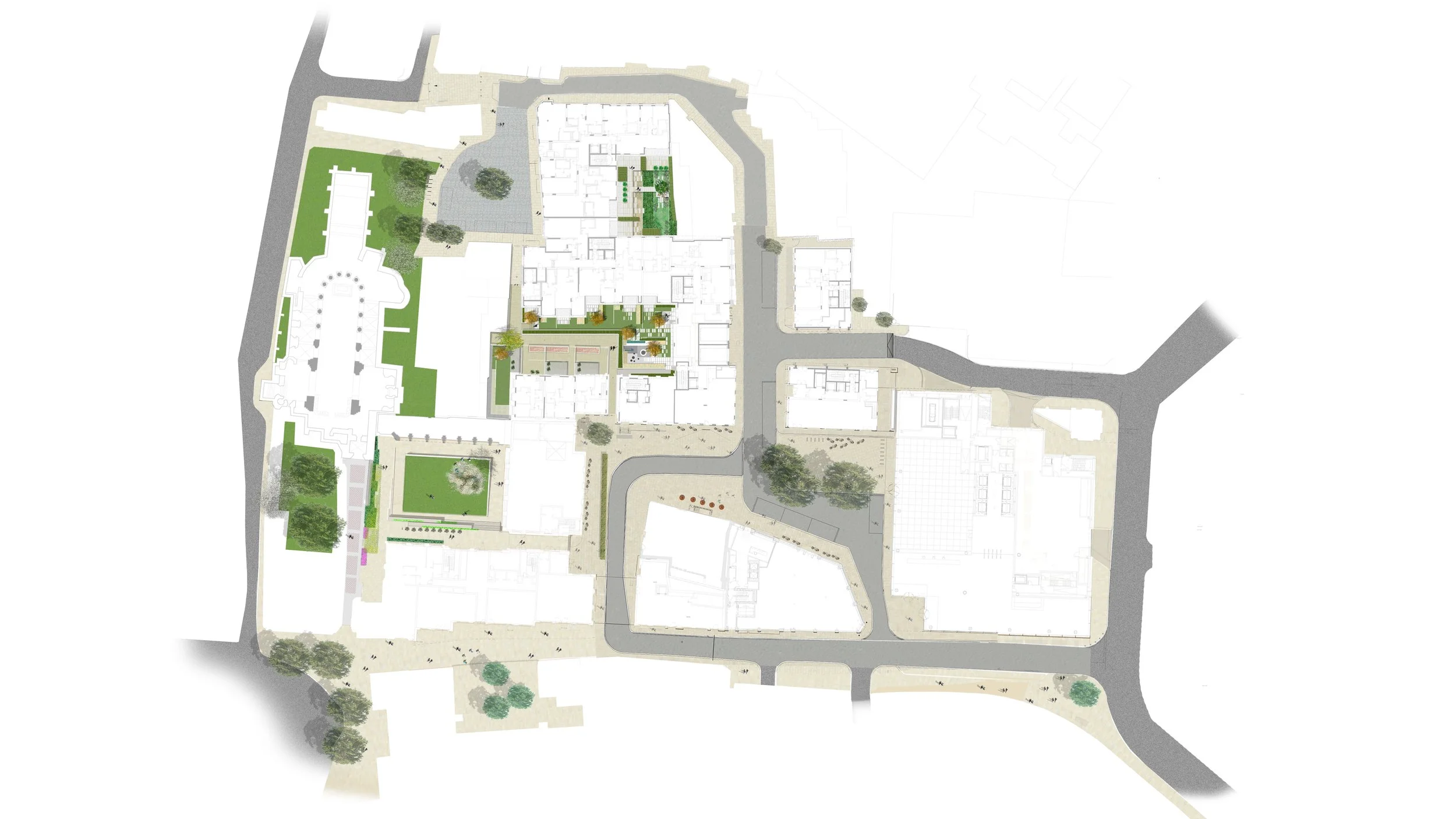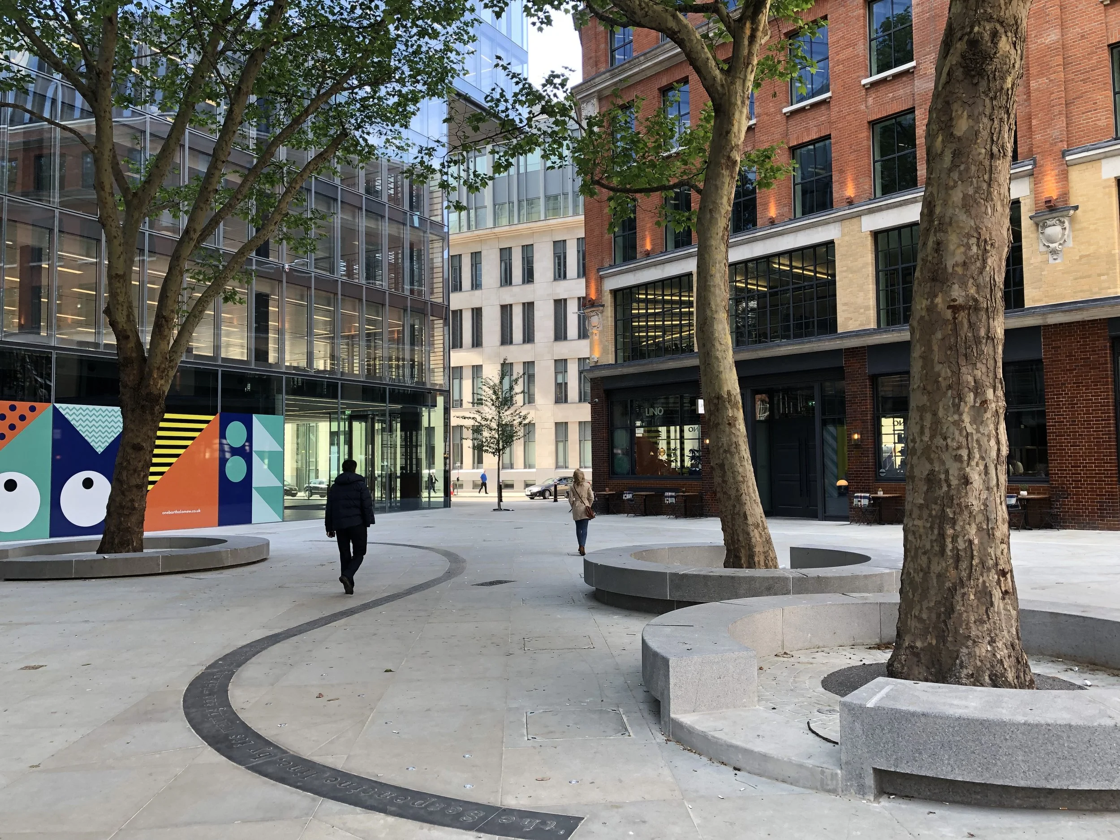
Line of Beauty
Barts Square
London, UK 2010 - 2020
A survey of innumerable little lanes and courts
We often - working on our numerous City of London projects- quote Dr Samuel Johnson who proclaimed: ”Sir, if you wish to have a just notion of the magnitude of this city, you must not be satisfied with seeing its great street and squares but must survey the innumerable little lanes and courts”. Certainly, the urban grain of hidden passages reveals the true character and urban grain which informed our Barts Square project in the heart of the City of London. GROSS. MAX. collaborated for this mixed -use project with Shephard Robson, Maccreanor Lavington, and Piercy & Company. The project has transformed the urban landscape between Smithfield and the Museum of London with a sensitive and contemporary reinterpretation of the existing fabric. Historically occupied by St Bartholomew’s Priory, with St Bartholomew’s Hospital located to the south of Little Britain, the distinct character and grain that has evolved over centuries. Located partially in the Smithfield Conservation Area, historic plot widths, building scales, and good-quality facades have been retained, while new buildings slot in to create a permeable urban quarter, facilitating a dialogue between old and new. High quality public and private amenity space is incorporated within the development creating a tranquil environment for residents fostering a sense of community. Amenity space is provided by a new public square, landscaped residential courtyards and a sunken private garden. The palette of material consisting of brick, stone, timber and glazed terracotta tiles –robust and traditional in feel. The existing public realm is reanimated and transformed into a usable, pedestrian friendly and highly legible environment. Historic links into soft and hard landscaped spaces-whilst retaining and recreating discrete public, semi-private and private external spaces. The new pedestrianised square incorporates the existing grove of scattered plane trees encircled by round seats and paved with Yorkstone. The surface incorporates a cast-iron ‘Line of beauty’ inlay referring to William Hogart who was born at Bartolomew Close nearby.
Barts Square
Location: London / UK
Typology: Mixed-Use
Site area: 1.2 ha
Period: 2010 - 2020
Status: Complete
Role: Lead Landscape Architect
Client: Helical Bar PLC
Collaborators: Sheppard Robson Architects, Maccreanor Lavington Architects, Piercy & Company
Image credits: GROSS. MAX.
Prizes:
RIBA London Award, 2022
Housing Design Awards winner

