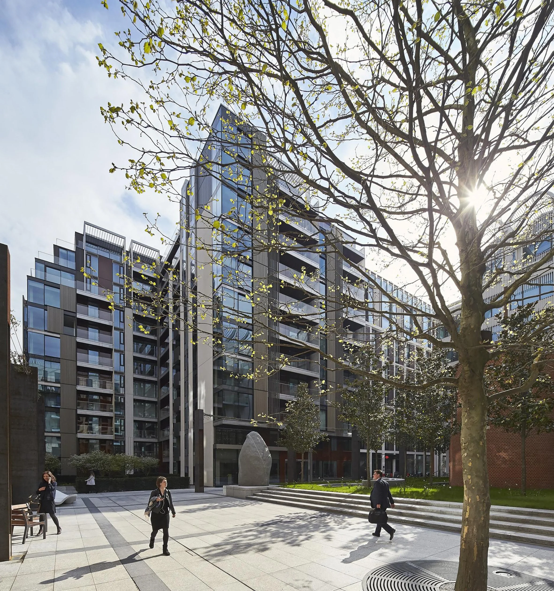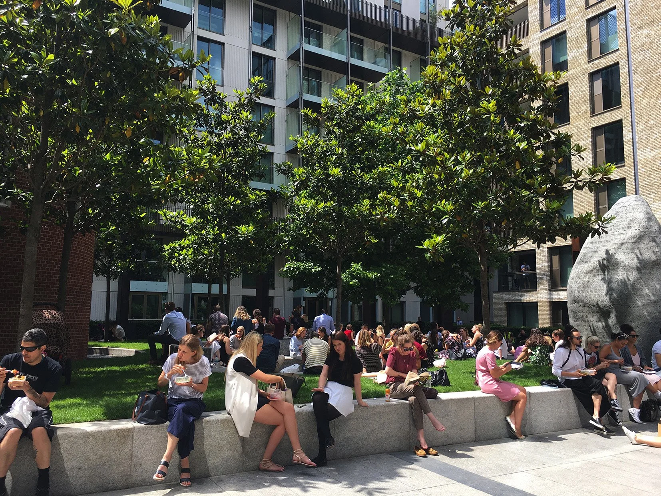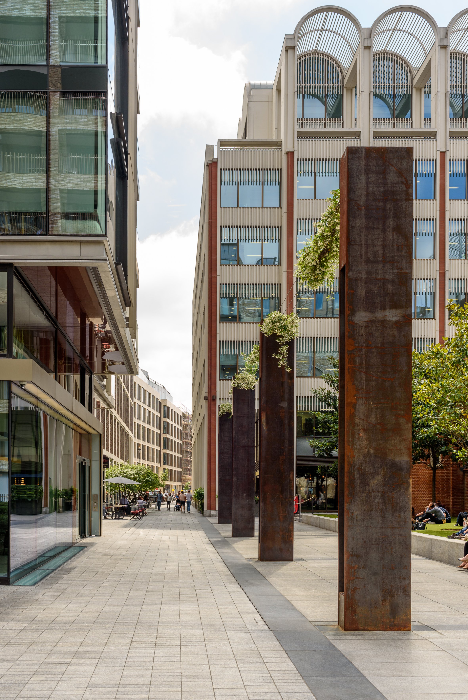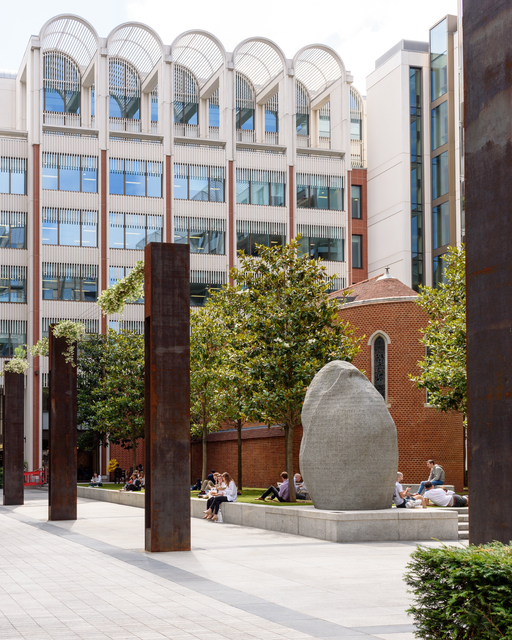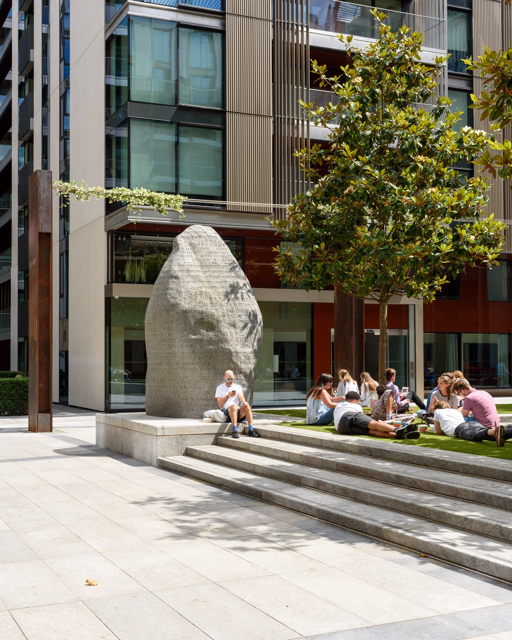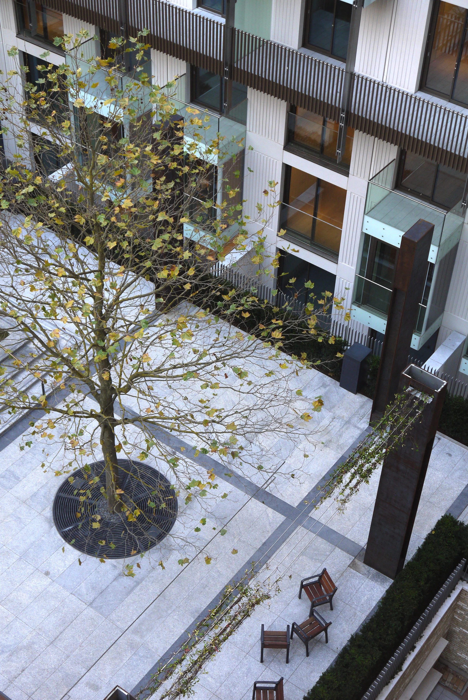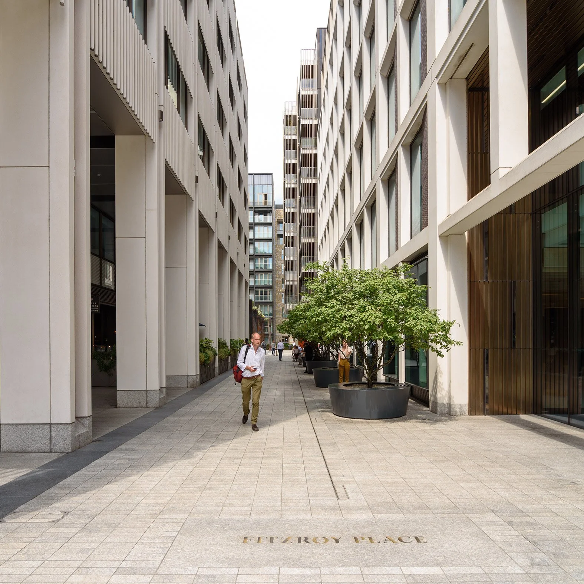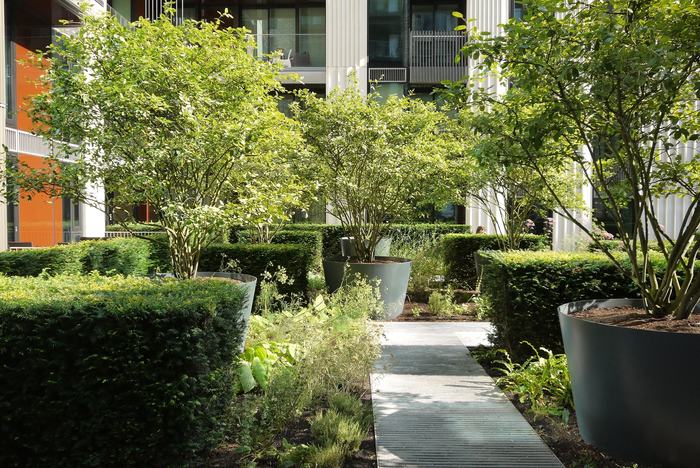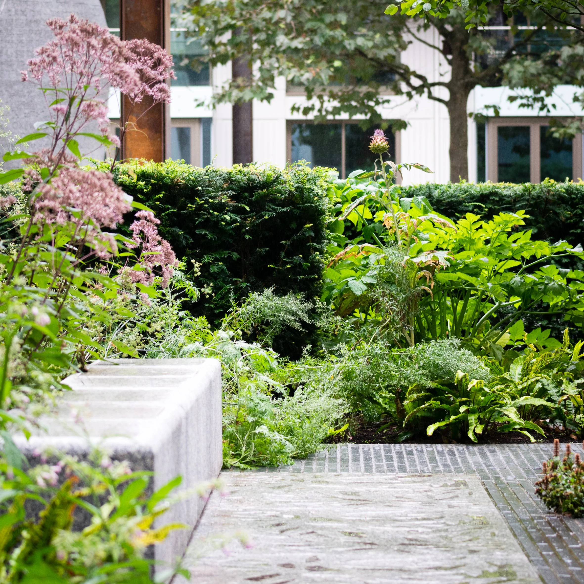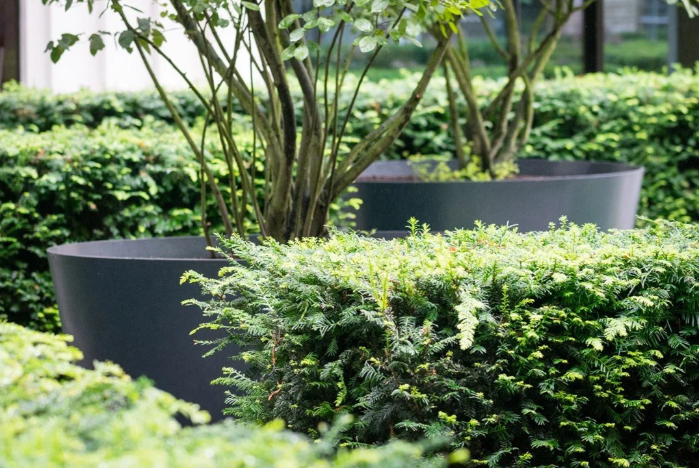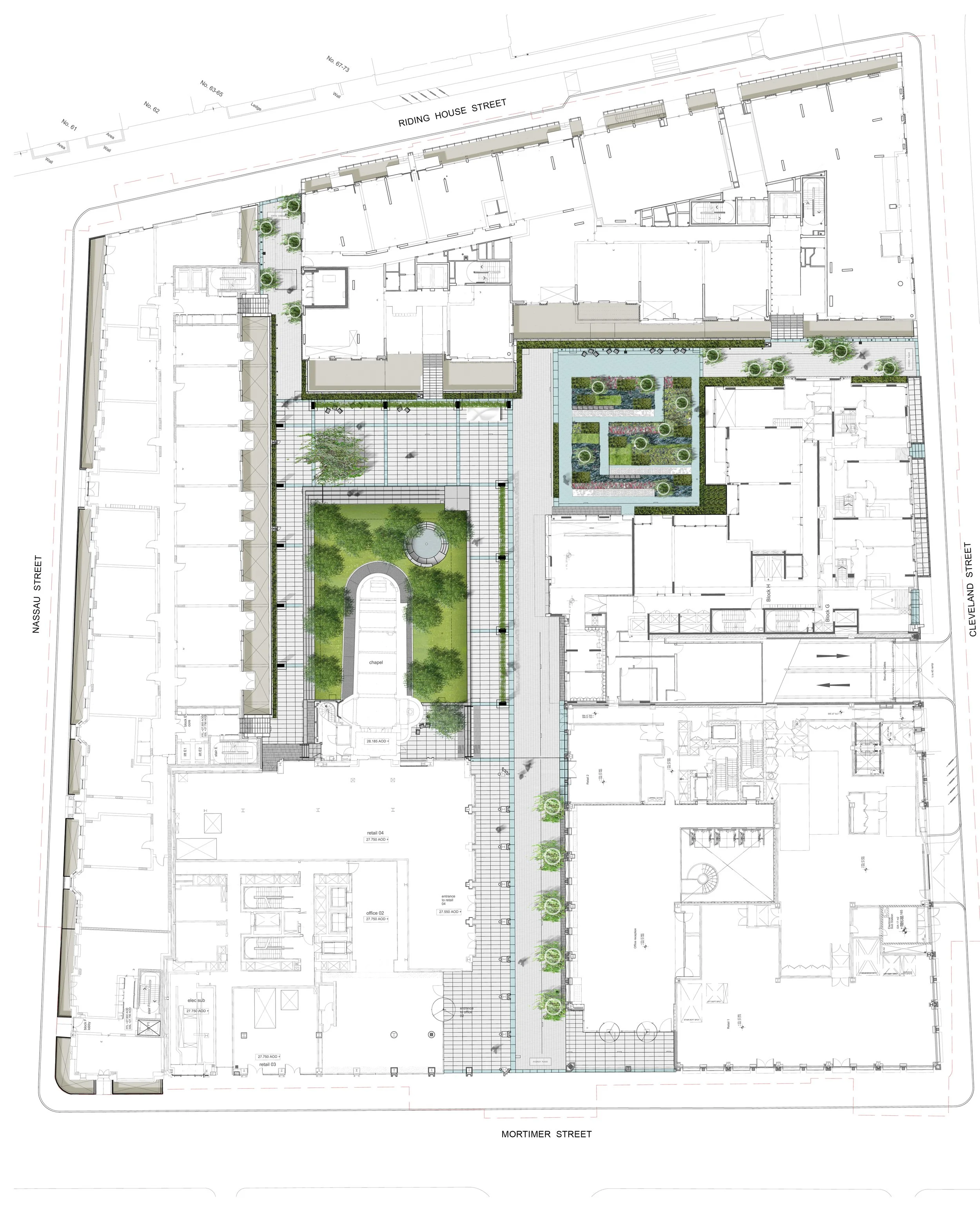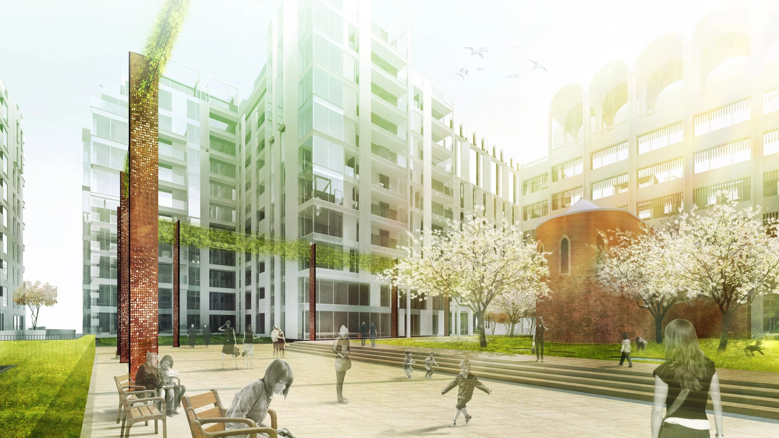
Fitzroy / Place
Fitzroy Place
London, UK 2010 - 2015
‘A real hidden gem’
Gross. Max. Landscape Architects were appointed by Exemplar and Avia Investors after an invited competition to undertake the design for a new landscaped square in the heart of London’s Fitzrovia district. This unique neighbourhood is founded on its rich cultural history, and its former residents include John Constable, Virginia Woolf, Charles Dickens and George Bernard Shaw. Today the spirit is embodied by a thriving community including writers, artists, designers and filmmakers. Fitzroy Place is the regeneration of an entire city block, formerly the site of the Middlesex Hospital, in a mixture of offices, apartments, stores and restaurants. The experience of the development and its civic identity is defined by the character and the quality of the public space. The aim was to create a public accessible atmospheric courtyard -a quiet oasis-that provides a suitable setting for the existing Grade II* listed chapel and a recreational space for the residents and public. The central courtyard is overlooked by adjacent apartments and consideration has also been given to the design as viewed from above. Hard and soft landscape materials have been carefully selected to create a high-quality environment. The central courtyard space is envisaged as a lush residential garden that is open to the public. The overall layout and design of the central courtyard have carefully considered orientation and sun path studies for the space. The central courtyard has three distinct landscape typologies – Physic Garden, Square and Grove. The mix of hard and soft landscape spaces within the overall scheme creates a variety of conditions that will allow for a range of recreational activities and provide flexibility of use. The proposals also accommodate the through-movement of pedestrians. The planting consists of a grove of magnolias (Magnolia grandiflora) around the chapel, a majestic plane tree (Platanus acerifolia) as well 24 Amelanchier Lamarckii in bespoke planters along the alleyways leading into the courtyard. The physic garden contains medical plants relating to the previous hospital which existed on the site since the 19th century. The artist Peter Randall -Page created a significant granite boulder sculpture called “The One and Many” for Fitzroy Place. The naturally eroded boulder is inscribed with many of the world’s scripts and symbols.
According to the judges of the 2017 London Planning Award: “a new area of high quality landscaped public space in London’s west End. It provides a haven for residents to sit, dwell and take time out from the bustling streets around. A real hidden gem”
Fitzroy Place
Location: London / UK
Typology: Mixed-Use
Site area: 0.25 ha
Dates: 2010 - 2015
Status: Complete
Role: Lead Landscape Architect
Client: Exemplar / Aviva Investors
Art Work: Peter Randall -Page
Collaborators: Sheppard Robson Architects, Lifschutz Davidson Sandiland Architects
Image credits: GROSS.MAX., Daniel Reiser, Hufton + Crow
Prizes:
AJ Architecture Award-mixed-use project of the year, 2017
Civic Trust Award – National recommendation, 2016
London Planning Awards-winner Best New Public Space, 2017
Publications:
AJ Building study: Fitzroy Place

