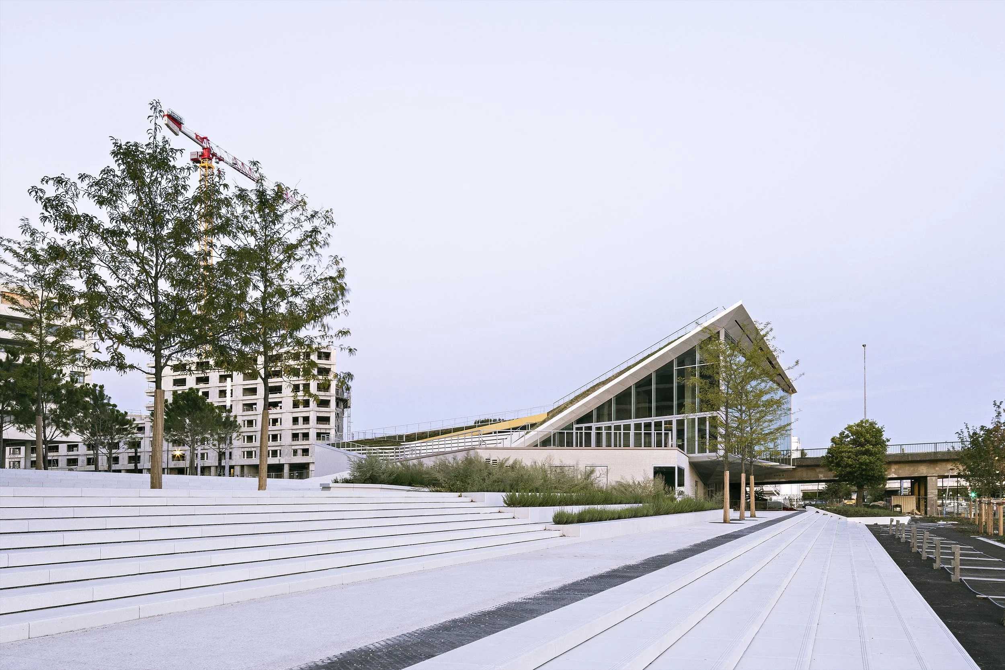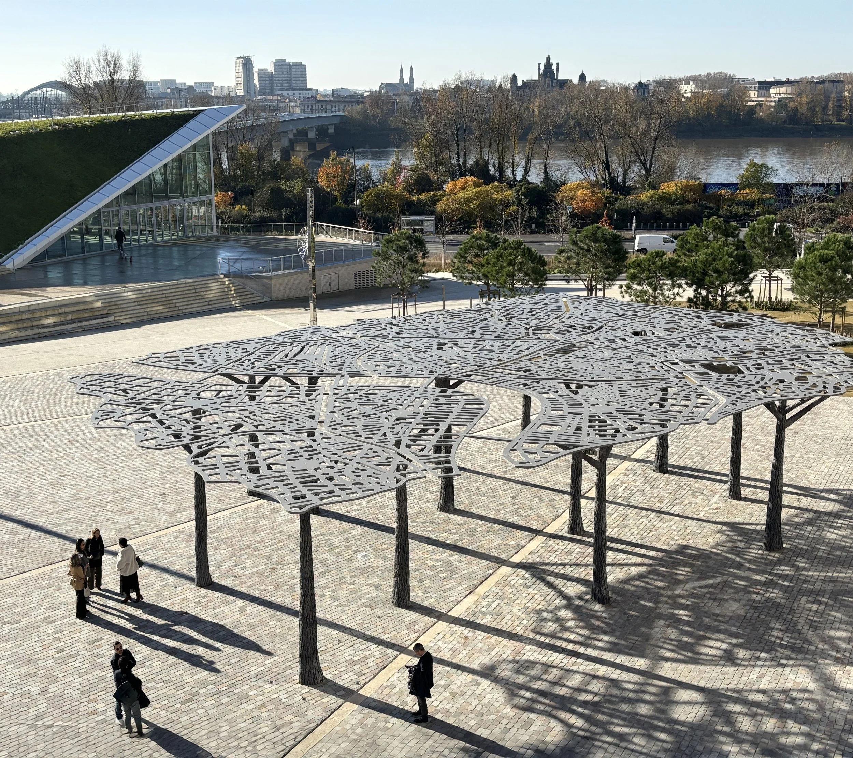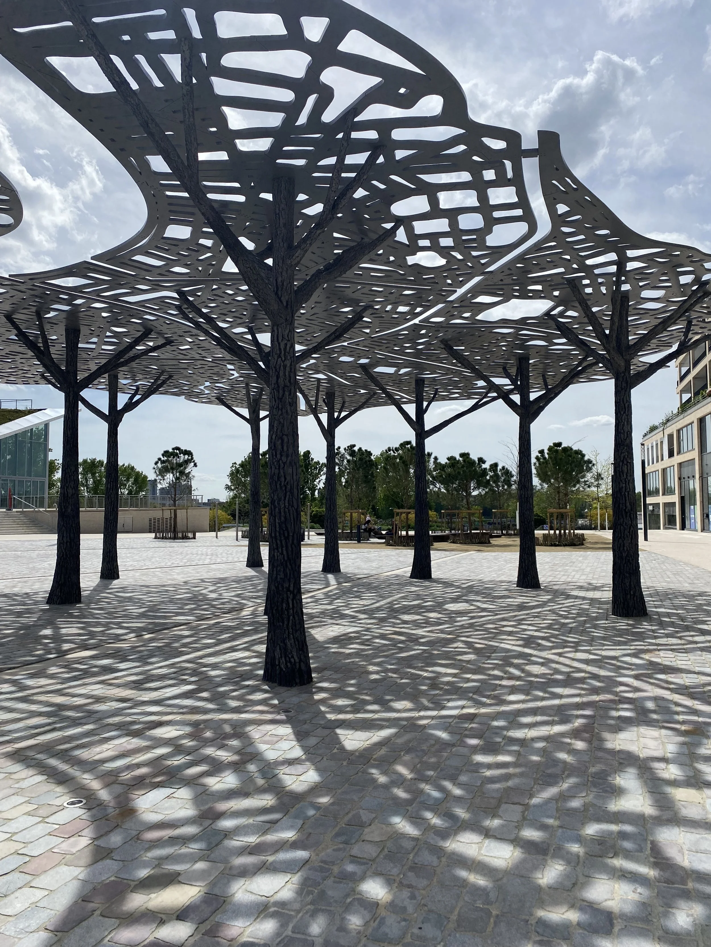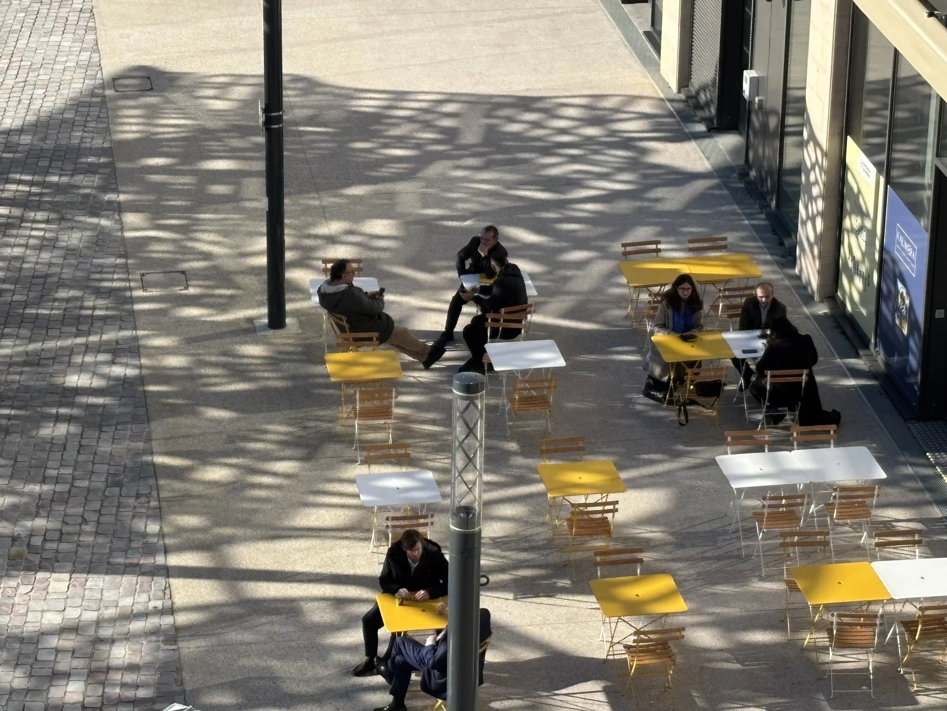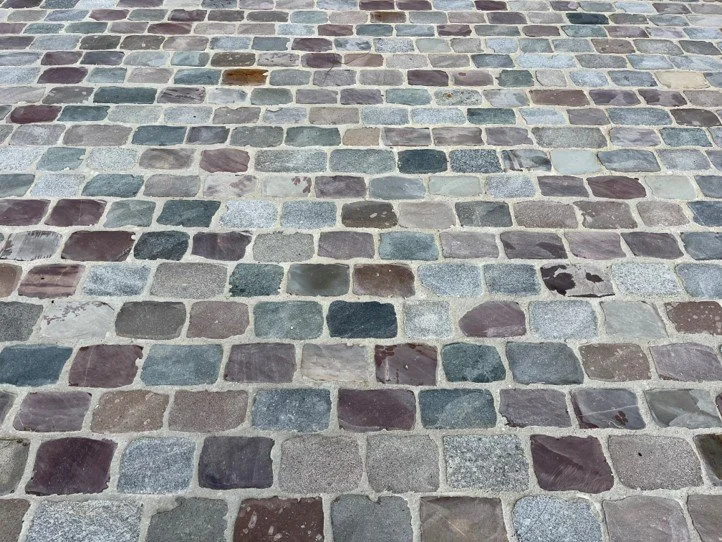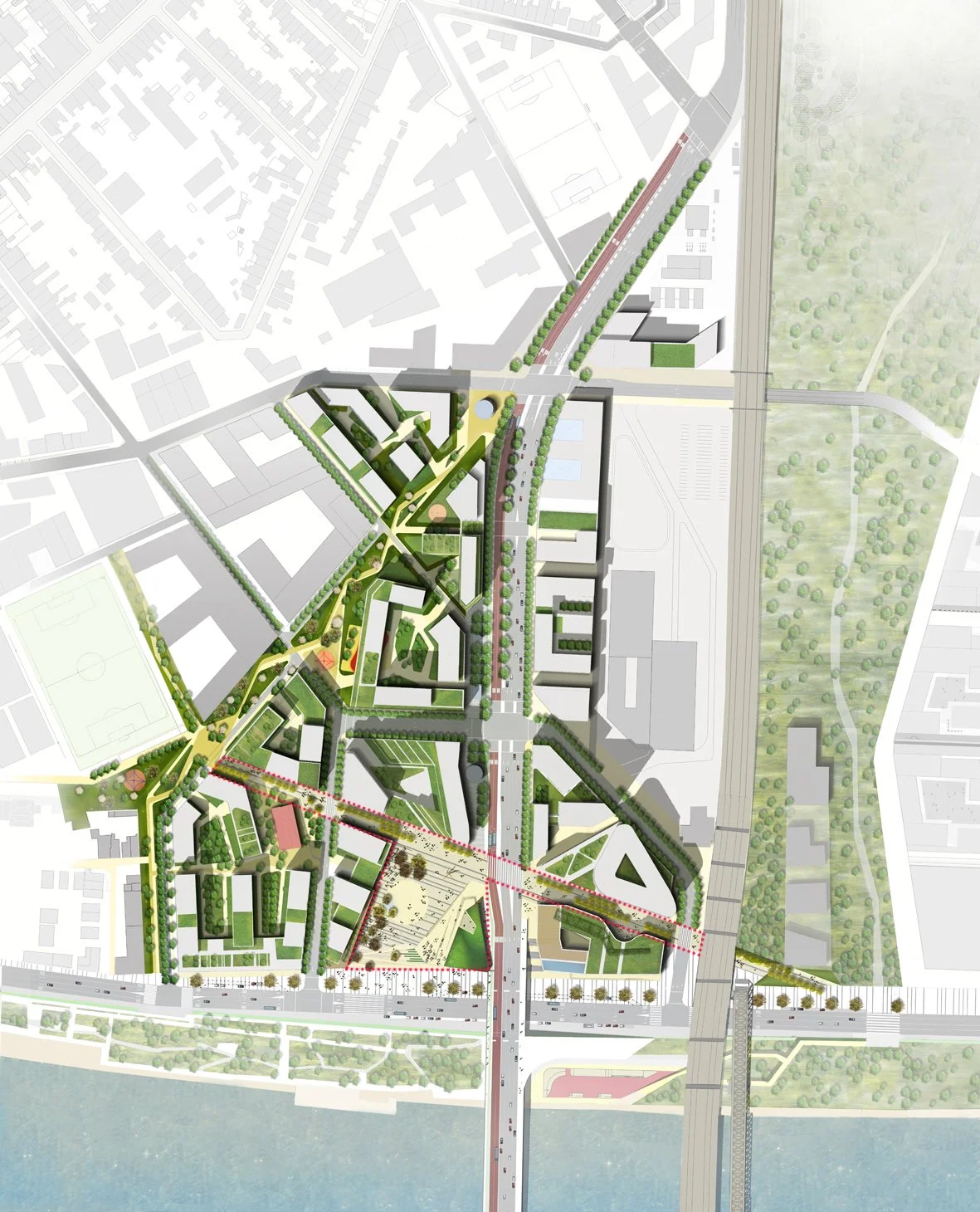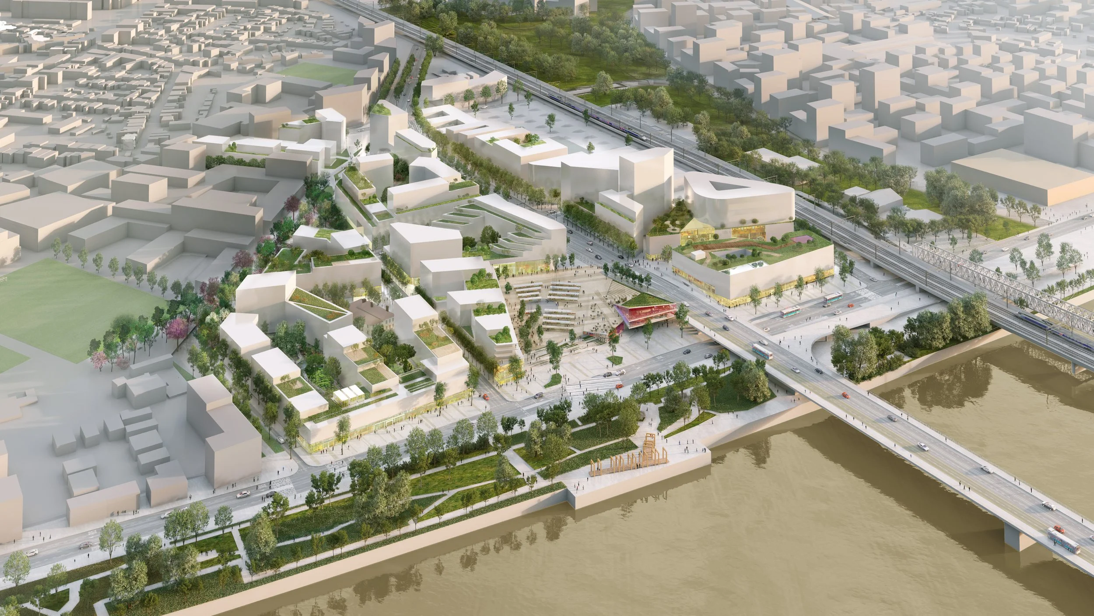
Belvedere / Garonne
Belvedere de Garonne Eiffel
Bordeaux, France 2016 - date
From Strategy to Detailed Resolution
As landscape architects our strengths is to operate simultaneous on different scales e.g. from strategic master planning down to detailed resolution. A good example is our involvement in Belvédère du Garonne Eiffel -a new urban quarter of 27 ha mixed urban development along the River Garonne, Bordeaux. The commission was awarded in 2015 to Güller Güller Architects + Urbanist in collaboration with GROSS. MAX. following an international competition process. The project aim was to create a vibrant place to live, play and work and host offices, homes, shops, services, business premises, hotel, as well as cultural and events facilities fit for a major city. The landscape is a key inspiration to the organisation of the new peripheral district opposite the Bordeaux World Heritage Town centre across the river. The idea of the Belvedere landscape is expressed by the concept of ‘green skyline’. The combination of green roofs, roof gardens, terraces and balconies create a layered landscape inspired by the field pattern and placed on the integration between architecture and landscape. The master plan including parks, landscape corridors, boulevard, promenade, and public plaza. Within the master plan we delivered the design of the Place Marie de Gournay. The square takes advantage of its exceptional location elevated position, and southwest orientation, the square is envisioned as a public balcony overlooking the Garonne River and the Bordeaux skyline beyond. The square is enlivened by outdoor terraces, tree plantings, street furniture, and a striking artwork. The pavilion with its sloping green roof extends the public space with amphitheater-style tiered seating. The square's paving consists of recycled natural stone pavers sourced from elsewhere in the city. The pattern, orientation, and slope of the paving reinforce the fan-shaped composition of the ground plan. A grove of pine trees creates a distinctive atmosphere with wooden benches placed beneath their umbrella-like canopies. The difference in level between the square and the lower quay is resolved by a dynamic cascade of steps, ramps, and plantings of perennials and grasses. The artwork “The Map in the Shadow of the City” is by the Argentine artist Leondro Erlich and is intimately linked to the site and related to the architecture and dimensions of the square. The work is composed of 14 cast aluminium trees covered by a large canopy, together forming an interpretation of the map of Bordeaux. In a play of light and shadow, the river, avenues, and streets of Bordeaux are outlined on the ground of this urban forest, inviting passersby to stroll beneath its canopy.
Belvedere de Garonne Eiffel
Location: Bordeaux / France
Typology: Urban Masterplan & Public Realm
Site area: 27 ha
Period: 2016 - 2025
Status: Built
Role: Lead Landscape Architect
Client: Nexity / Bordeaux Euratlantique
Collaborators: Güller Güller architecture urbanism, TVK architecture urbanism, Leondro Erlich (artist)
Image credits: GROSS.MAX., Güller Güller architecture urbanism

