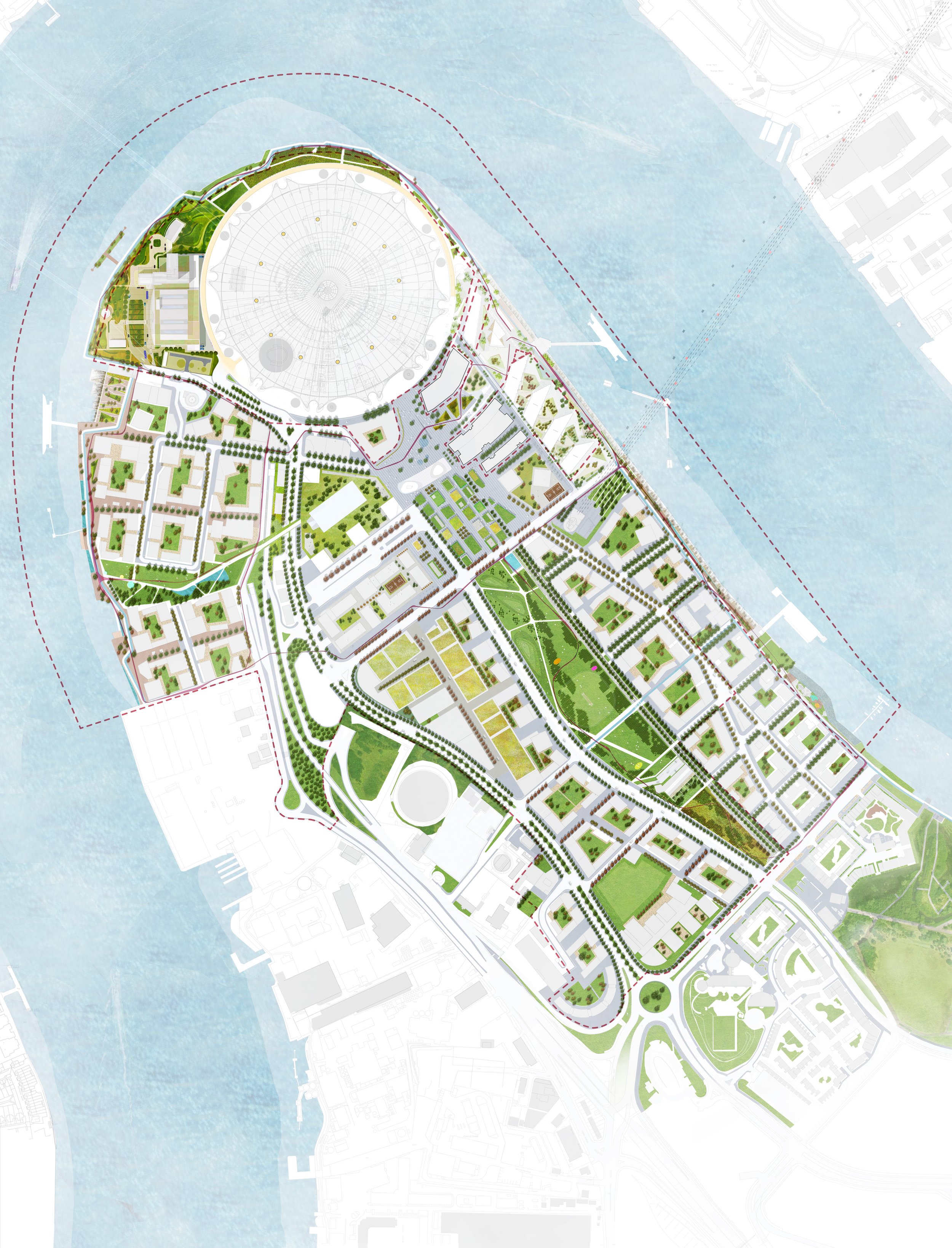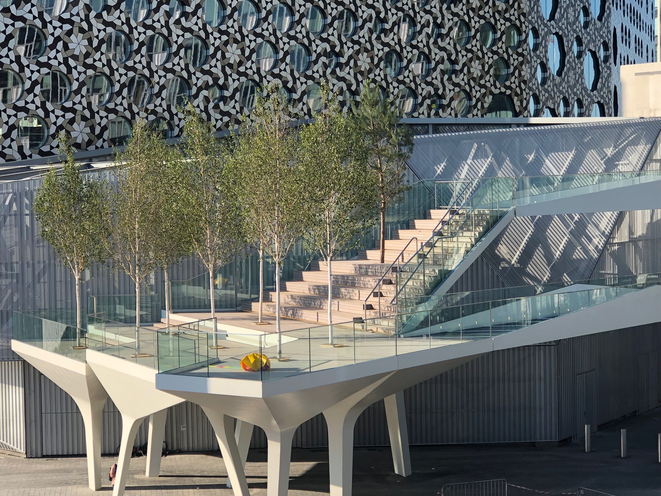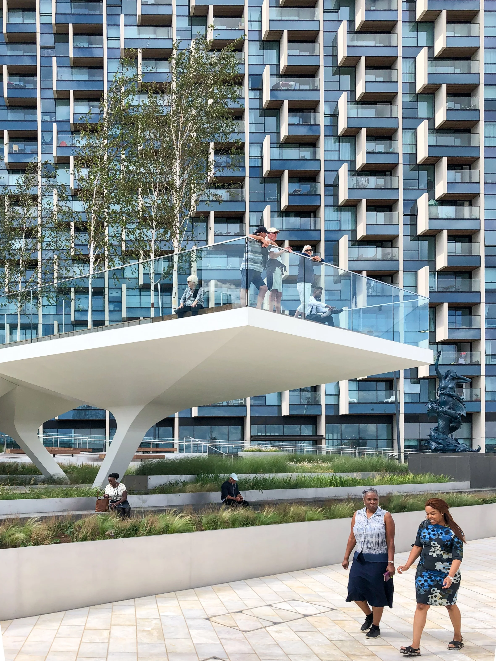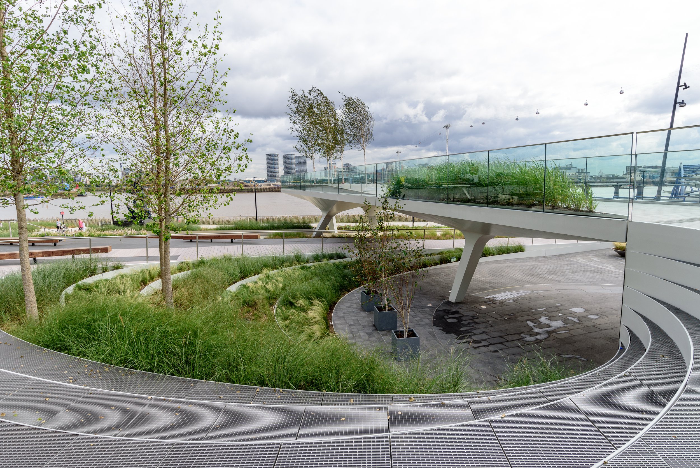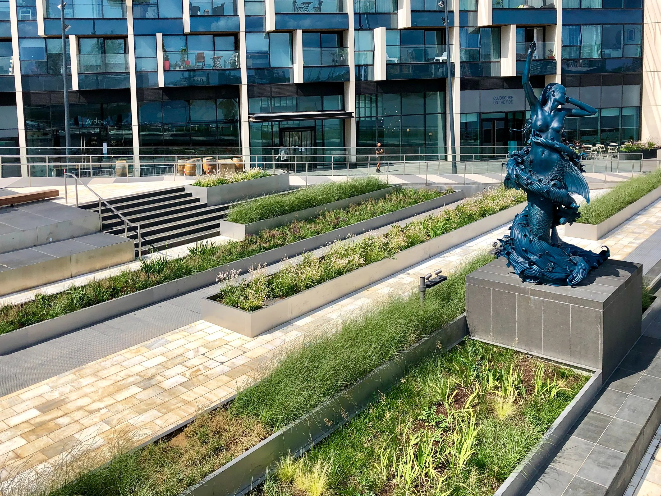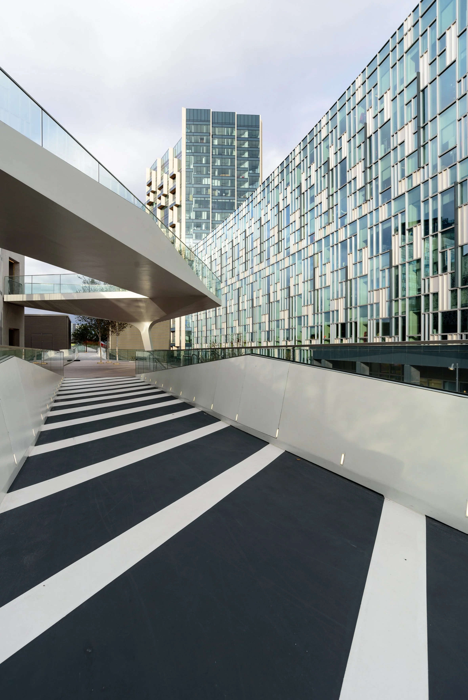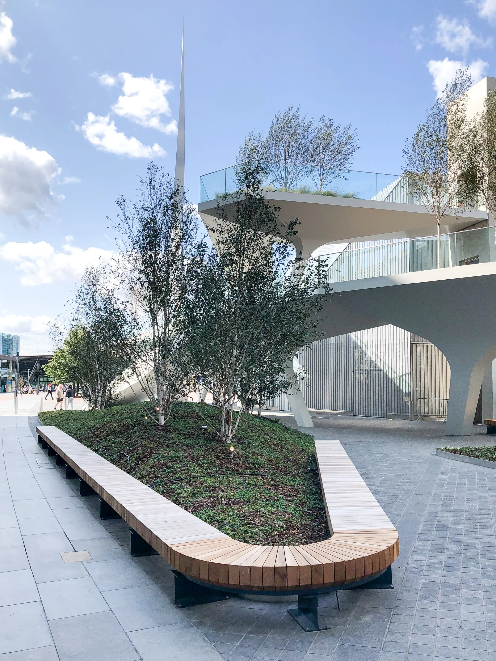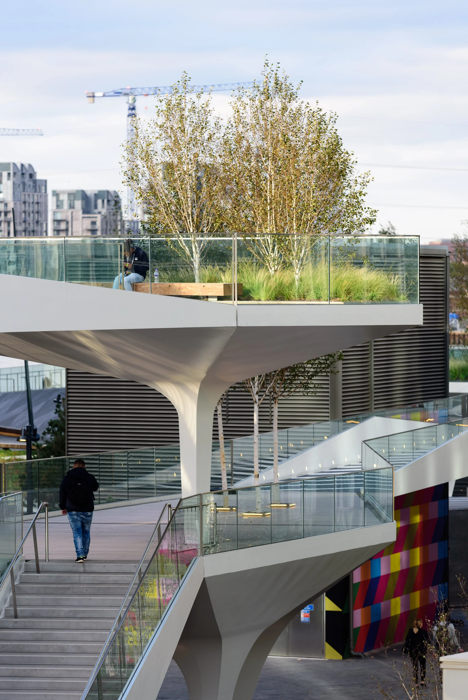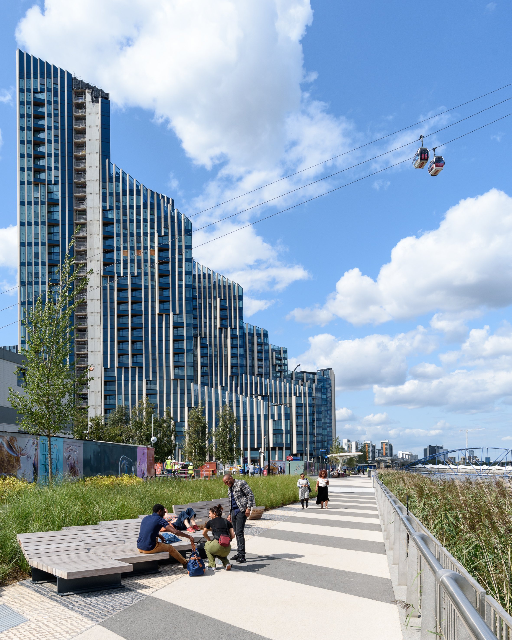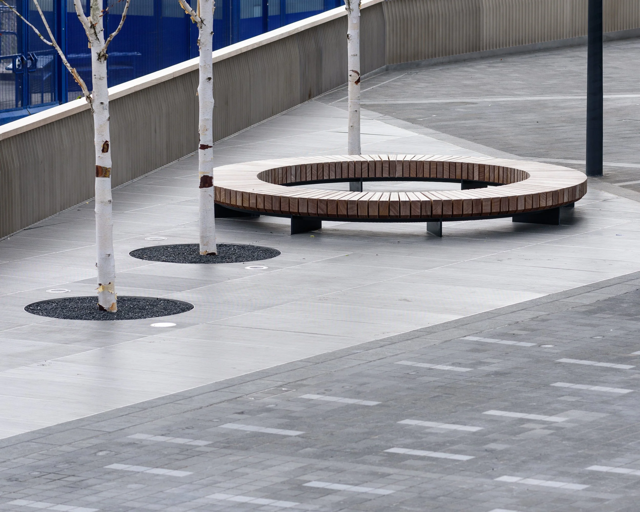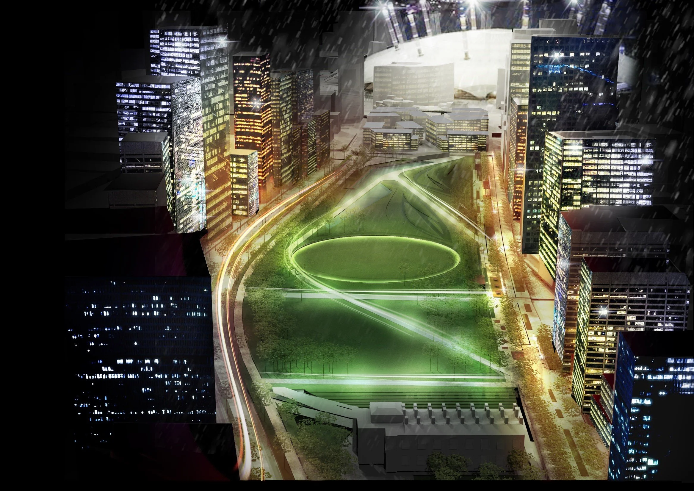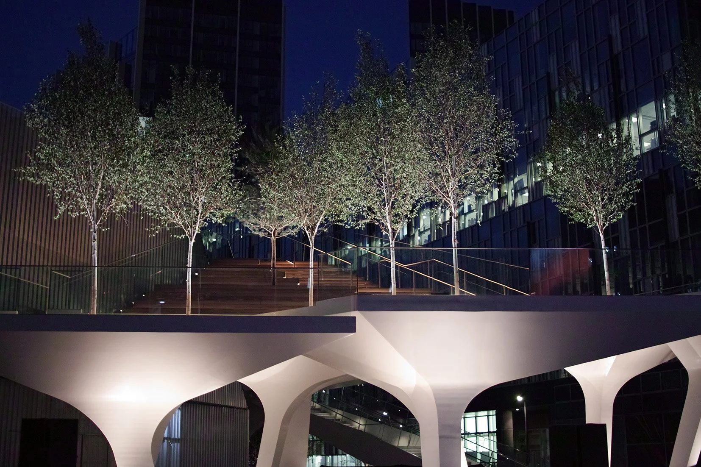
Low Tide / High Tide
The Tide and Upper Riverside
London, UK 2020 - date
An elevated promontory overlooking the Peninsula and River Thames beyond
In recent years GROSS. MAX. has worked on the transformation of Greenwich Peninsular into a high density mixed urban development and optimizing its unique waterfront location in a sweeping meander of the River Thames. The contribution of GROSS. MAX. involved the overall landscape master planning of waterfront, residential districts, transport interchange and the central park from strategic concept down to detailed resolution and onsite construction supervision. In collaboration with Diller, Scofidio + Renfro and AKT II we designed ‘The Tide’ which will over time form part of a layered 5 K network of public spaces and gardens embedded in the daily rhythms of Greenwich Peninsula. The Tide segment is conceived as a series of elevated, landscaped islands where the public is invited to slow down, linger and overlook the life of the Peninsula. Each island is distinct, defined by trees and planting, and by their surrounding views and sounds. The elevated gardens are designed as clusters of structural supports that create elevated planter beds, containing soil and channelling both gravity loads and water down to the ground. The Tide gardens above also frame and shelters the path below, creating arched pavilions that mark the thresholds and passages at the ground level public realm. The clustered planting of trees consists of native birch and pine. Tree planting along the waterfront consists of native waterside trees such as Alnus, Salix and Poplar. Sweeps of groundcover, herbaceous plants, seasonal bulbs and ornamental grasses enhances the atmosphere with additional colour and texture. A striped pattern marks the path of the Tide, emphasising the tempo of movement between cultural and social destinations as an orientation and wayfinding tool. The continuous pattern is rendered in a thin layer of epoxy for elevated portions, while asphalt and granite Portuguese paving stones is used for the ground level.
The Peninsula East riverfront is a place for a spectrum of public activities; with a close connection to the riverboat pier, O2 venue, cable car the Peninsula Central East riverfront it has become a hub, buzzing with activity and providing an opportunity for the waterfront to connect to Peninsula Square. The residential towers are turned perpendicular to the long axes of the river, opening the building fabric so that pathways and views may be enjoyed by all. Composed vistas onto the riverfront and beyond direct views and provide orientation. A key task was to optimize this unique location, to capitalize on its potential footfall whilst also allowing privacy for the residents of what will become one of London’s most prestigious living quarters. The public realm connects and integrates the development into the wider urban development of the Greenwich Peninsula. In addition, the proposals create a spatial hierarchy with clear landscape typologies - waterfront plaza, stepped waterfront garden and small pocket spaces. Moving from west to east the landscape gradually opens from smaller pocket spaces contained by landforms to a waterfront plaza with open vistas across the river.
The Tide serves as outdoor gallery. Public Art include works by Damien Hisrt, (‘the Mermaid’ and ‘Hydra & Kali’), Alan Jones (‘Head in the Wind’) and Morag Myerscough (‘Siblings’). In 2022 Liz West wrapped the Tide’s glass balustrade in vibrant, shifting colour made from pigment-injected polyester.
The Tide and Upper Riverside
Location: London / UK
Typology: Public Realm
Site area: 2.5 ha
Dates: 2016 - 2020
Status: Complete
Role: Lead Landscape Architect
Client: Knight Dragon
Collaborators: Diller Scofidio Renfro, Neiheiser Argyros, AKT II
Image credits: GROSS.MAX., Daniel Reiser
Publications:
Archdaily 05 / 25 /2001 The Tide
Designboom 05/09/2019 ‘The Tide’ is a linear park in London
Wallpaper 18 /08/ 2022 The Tide opens at Greenwich Peninsula
Dezeen 13/05 /2019 The Tide
Designbox The Tide 07/22 /2019
Architectural Digest 05 /15 /2019 London’s First Elevated Park

